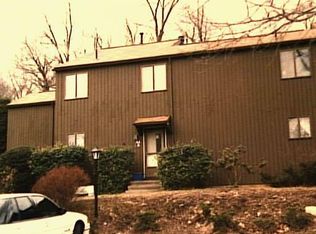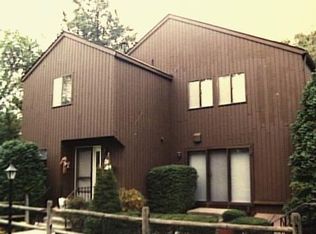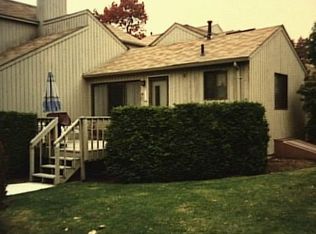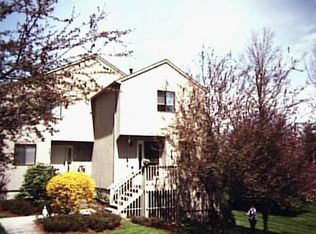Private Entryway. Recently Remodeled W/Hdwd Flrs & Berber Carpet. Fp. Finished Bsmt. Sliders To Deck. 2 Br, 2.5 Bath. Questions Call Justin Falco 203-377-2970.
This property is off market, which means it's not currently listed for sale or rent on Zillow. This may be different from what's available on other websites or public sources.



