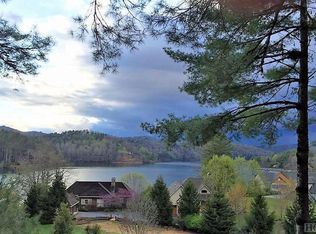Custom built home with fine touches, quality materials, and an extraordinary view of Lake Glenville. This is the home you've dreamt about. It is inspired by a local high-end builder's design, with his fingerprint evident throughout. High vaulted ceilings, an abundance of light, and open spaces that extend to large porches overlooking the main channel of the lake. This small community has its own private beach and day-use dock. The home features two beautiful stone masonry fireplaces, four bedrooms and baths, beautiful custom cherry cabinetry, and hickory flooring throughout the main floor. Downstairs, you will find an area large enough for a mother-in-law apartment with a pre-plumbed space that could become a small kitchen or just make it a game room as it once was. There is a large lake view porch, a second laundry area, and access to the double garage. A small garden area and mature plantings create an efficient, easy-care yard. The home also features dual water heaters, professionally installed generator, gas grill line, and Dual Fuel stove. Just 10 min to Cashiers Crossroads and paved all the way.
This property is off market, which means it's not currently listed for sale or rent on Zillow. This may be different from what's available on other websites or public sources.
