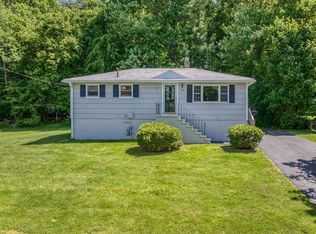Sold for $675,000 on 02/21/25
$675,000
85 Ripley Ave, Marlborough, MA 01752
4beds
2,144sqft
Single Family Residence
Built in 1963
0.29 Acres Lot
$649,300 Zestimate®
$315/sqft
$3,254 Estimated rent
Home value
$649,300
$610,000 - $688,000
$3,254/mo
Zestimate® history
Loading...
Owner options
Explore your selling options
What's special
Welcome to 85 Ripley - a stunning turn-key raised ranch in the peaceful Glenn Street neighborhood. This spectacular UPDATED home features FOUR bedrooms, THREE FULL baths, and a bright, move-in-ready interior with freshly painted walls and stunning hardwood floors throughout the living room and bedrooms. The OPEN-concept kitchen has been thoughtfully updated, boasting modern SS appliances, QUARTZ countertops, and an ideal layout for everyday living and entertaining. This home also offers central heating and air conditioning, two cozy fireplaces, and a beautifully FINISHED walk-out basement offering excellent IN-LAW potential. The enclosed CATHEDRAL ceiling porch is perfect for morning coffee or casual gatherings, leading to a private deck and a wooded backyard oasis. Within short distance to the elementary school, the well-known AMSA high school, the new Lake Williams Boardwalk, 2 min to 495, and only about a 5min drive to Masspike and 290.
Zillow last checked: 8 hours ago
Listing updated: March 07, 2025 at 10:01am
Listed by:
Kassia Silva 508-733-1626,
REMAX Executive Realty 508-480-8400
Bought with:
Nathan Clark
Your Home Sold Guaranteed Realty, The Nathan Clark Team
Source: MLS PIN,MLS#: 73308340
Facts & features
Interior
Bedrooms & bathrooms
- Bedrooms: 4
- Bathrooms: 3
- Full bathrooms: 3
- Main level bathrooms: 2
- Main level bedrooms: 3
Primary bedroom
- Features: Bathroom - Full, Closet, Flooring - Hardwood
- Level: Main,First
Bedroom 2
- Features: Closet, Flooring - Hardwood
- Level: Main,First
Bedroom 3
- Features: Closet, Flooring - Hardwood
- Level: Main,First
Bedroom 4
- Features: Closet, Flooring - Wall to Wall Carpet
- Level: Basement
Primary bathroom
- Features: Yes
Bathroom 1
- Features: Bathroom - Tiled With Shower Stall, Flooring - Stone/Ceramic Tile, Remodeled
- Level: Main,First
Bathroom 2
- Features: Bathroom - Tiled With Shower Stall, Flooring - Stone/Ceramic Tile, Remodeled
- Level: Main,First
Bathroom 3
- Features: Bathroom - Tiled With Shower Stall, Flooring - Stone/Ceramic Tile
- Level: Basement
Dining room
- Features: Flooring - Hardwood, Deck - Exterior, Open Floorplan, Recessed Lighting
- Level: Main,First
Family room
- Features: Exterior Access, Recessed Lighting, Gas Stove
- Level: Basement
Kitchen
- Features: Flooring - Stone/Ceramic Tile, Dining Area, Countertops - Stone/Granite/Solid, Kitchen Island, Open Floorplan, Remodeled, Stainless Steel Appliances, Gas Stove, Lighting - Pendant
- Level: Main,First
Living room
- Features: Wood / Coal / Pellet Stove, Flooring - Hardwood, Window(s) - Picture, Recessed Lighting
- Level: First
Heating
- Central, Forced Air, Natural Gas
Cooling
- Central Air
Appliances
- Laundry: Gas Dryer Hookup, Washer Hookup, In Basement
Features
- Recessed Lighting, Bonus Room
- Flooring: Wood, Tile, Carpet, Flooring - Stone/Ceramic Tile
- Basement: Finished,Walk-Out Access,Interior Entry,Garage Access
- Number of fireplaces: 2
- Fireplace features: Living Room
Interior area
- Total structure area: 2,144
- Total interior livable area: 2,144 sqft
- Finished area above ground: 1,376
- Finished area below ground: 768
Property
Parking
- Total spaces: 5
- Parking features: Attached, Paved Drive, Off Street, Paved
- Attached garage spaces: 1
- Uncovered spaces: 4
Features
- Patio & porch: Porch - Enclosed, Deck, Patio
- Exterior features: Porch - Enclosed, Deck, Patio, Rain Gutters, Storage, Stone Wall
Lot
- Size: 0.29 Acres
- Features: Cul-De-Sac, Wooded, Gentle Sloping
Details
- Parcel number: M:090 B:052 L:000,618005
- Zoning: A3
Construction
Type & style
- Home type: SingleFamily
- Architectural style: Raised Ranch
- Property subtype: Single Family Residence
Materials
- Stone
- Foundation: Concrete Perimeter
- Roof: Shingle
Condition
- Year built: 1963
Utilities & green energy
- Electric: 100 Amp Service
- Sewer: Public Sewer
- Water: Public
- Utilities for property: for Gas Range, for Gas Oven, for Gas Dryer
Community & neighborhood
Community
- Community features: Shopping, Park, Walk/Jog Trails, Conservation Area, Highway Access, Private School, Public School
Location
- Region: Marlborough
- Subdivision: Glenn St. Neighborhood
Other
Other facts
- Road surface type: Paved
Price history
| Date | Event | Price |
|---|---|---|
| 2/21/2025 | Sold | $675,000$315/sqft |
Source: MLS PIN #73308340 Report a problem | ||
| 12/12/2024 | Contingent | $675,000$315/sqft |
Source: MLS PIN #73308340 Report a problem | ||
| 11/14/2024 | Price change | $675,000-3.6%$315/sqft |
Source: MLS PIN #73308340 Report a problem | ||
| 10/31/2024 | Listed for sale | $699,900+141.3%$326/sqft |
Source: MLS PIN #73308340 Report a problem | ||
| 6/28/2017 | Sold | $290,000+7.4%$135/sqft |
Source: Public Record Report a problem | ||
Public tax history
| Year | Property taxes | Tax assessment |
|---|---|---|
| 2025 | $5,017 +3.1% | $508,800 +7% |
| 2024 | $4,867 +0.8% | $475,300 +13.7% |
| 2023 | $4,826 +2.1% | $418,200 +16.1% |
Find assessor info on the county website
Neighborhood: Glenbrook
Nearby schools
GreatSchools rating
- 3/10Richer Elementary SchoolGrades: K-5Distance: 0.2 mi
- 4/101 Lt Charles W. Whitcomb SchoolGrades: 6-8Distance: 2.2 mi
- 3/10Marlborough High SchoolGrades: 9-12Distance: 2.5 mi
Schools provided by the listing agent
- Elementary: Richer
- Middle: Whitcomb
- High: Marlboro/Amsa
Source: MLS PIN. This data may not be complete. We recommend contacting the local school district to confirm school assignments for this home.
Get a cash offer in 3 minutes
Find out how much your home could sell for in as little as 3 minutes with a no-obligation cash offer.
Estimated market value
$649,300
Get a cash offer in 3 minutes
Find out how much your home could sell for in as little as 3 minutes with a no-obligation cash offer.
Estimated market value
$649,300
