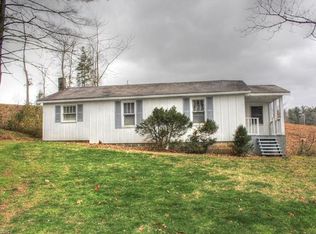Closed
$460,000
85 Ridgeview Rd, Alexander, NC 28701
3beds
1,372sqft
Single Family Residence
Built in 2017
0.63 Acres Lot
$442,700 Zestimate®
$335/sqft
$2,063 Estimated rent
Home value
$442,700
$403,000 - $487,000
$2,063/mo
Zestimate® history
Loading...
Owner options
Explore your selling options
What's special
It's called "RidgeVIEW" for a reason! Beautiful, long range mountain views from the covered front porch and the back deck! This home features a split bedroom, open concept floorplan with lots of extras! Custom tiled kitchen backsplash, a spacious laundry room (with pantry space) on main level off the kitchen, dining area with views & direct back deck access, plus a 2nd lower deck open to the fully fenced back yard. With 3 bedrooms and 2 full baths on the main level, there is still room to expand the heated living area in the basement. Walk-out access to the back yard and accessible to the spacious 2 car garage w/storage or workshop space. Catch the sunrise with the East views off the back deck & enjoy the firepit in the yard after dark. This home has been very well maintained and is conveniently located in the desirable Alexander area of Buncombe County. Take the virtual tour here: https://my.matterport.com/show/?m=5gUGF2Ebdsb&
Zillow last checked: 8 hours ago
Listing updated: April 21, 2025 at 03:18pm
Listing Provided by:
David Plyler davidplyler@lussorealty.com,
Lusso Realty
Bought with:
Megan Shook
Mosaic Community Lifestyle Realty
Source: Canopy MLS as distributed by MLS GRID,MLS#: 4220222
Facts & features
Interior
Bedrooms & bathrooms
- Bedrooms: 3
- Bathrooms: 2
- Full bathrooms: 2
- Main level bedrooms: 3
Primary bedroom
- Features: Ceiling Fan(s), Split BR Plan, Walk-In Closet(s)
- Level: Main
Bedroom s
- Level: Main
Bedroom s
- Level: Main
Bathroom full
- Level: Main
Bathroom full
- Level: Main
Dining area
- Level: Main
Kitchen
- Level: Main
Laundry
- Level: Main
Living room
- Level: Main
Heating
- Heat Pump
Cooling
- Ceiling Fan(s), Central Air, Heat Pump
Appliances
- Included: Dishwasher, Dryer, Electric Oven, Electric Range, Electric Water Heater, Microwave, Refrigerator, Washer, Washer/Dryer
- Laundry: Electric Dryer Hookup, Laundry Room, Main Level, Washer Hookup
Features
- Attic Other, Open Floorplan, Storage, Walk-In Closet(s)
- Flooring: Laminate, Tile, Wood
- Basement: Basement Garage Door,Daylight,Interior Entry,Walk-Out Access
- Attic: Other
Interior area
- Total structure area: 1,372
- Total interior livable area: 1,372 sqft
- Finished area above ground: 1,372
- Finished area below ground: 0
Property
Parking
- Total spaces: 2
- Parking features: Basement, Garage Door Opener, Garage Faces Side
- Garage spaces: 2
- Details: Gravel drive with 2 car basement garage
Features
- Levels: One
- Stories: 1
- Patio & porch: Deck, Porch
- Exterior features: Fire Pit
- Fencing: Back Yard,Fenced
- Has view: Yes
- View description: Long Range, Mountain(s), Year Round
Lot
- Size: 0.63 Acres
- Features: Sloped, Views
Details
- Parcel number: 971149350200000
- Zoning: OU
- Special conditions: Standard
Construction
Type & style
- Home type: SingleFamily
- Architectural style: Traditional
- Property subtype: Single Family Residence
Materials
- Vinyl
Condition
- New construction: No
- Year built: 2017
Utilities & green energy
- Sewer: Septic Installed
- Water: Well
- Utilities for property: Electricity Connected
Community & neighborhood
Security
- Security features: Smoke Detector(s)
Community
- Community features: None
Location
- Region: Alexander
- Subdivision: None
Other
Other facts
- Listing terms: Cash,Conventional,FHA,USDA Loan,VA Loan
- Road surface type: Gravel, Paved
Price history
| Date | Event | Price |
|---|---|---|
| 4/21/2025 | Sold | $460,000-6.1%$335/sqft |
Source: | ||
| 2/28/2025 | Price change | $490,000-1.8%$357/sqft |
Source: | ||
| 2/19/2025 | Listed for sale | $499,000+100.4%$364/sqft |
Source: | ||
| 8/25/2017 | Sold | $249,000$181/sqft |
Source: | ||
Public tax history
| Year | Property taxes | Tax assessment |
|---|---|---|
| 2024 | $2,367 +2.7% | $320,100 |
| 2023 | $2,305 +9.1% | $320,100 |
| 2022 | $2,113 | $320,100 |
Find assessor info on the county website
Neighborhood: 28701
Nearby schools
GreatSchools rating
- 1/10Eblen Intermediate SchoolGrades: 5-6Distance: 4.2 mi
- 6/10Clyde A Erwin Middle SchoolGrades: 7-8Distance: 4.1 mi
- 3/10Clyde A Erwin HighGrades: PK,9-12Distance: 4.1 mi
Schools provided by the listing agent
- Elementary: Leicester/Eblen
- Middle: Clyde A Erwin
- High: Clyde A Erwin
Source: Canopy MLS as distributed by MLS GRID. This data may not be complete. We recommend contacting the local school district to confirm school assignments for this home.

Get pre-qualified for a loan
At Zillow Home Loans, we can pre-qualify you in as little as 5 minutes with no impact to your credit score.An equal housing lender. NMLS #10287.
