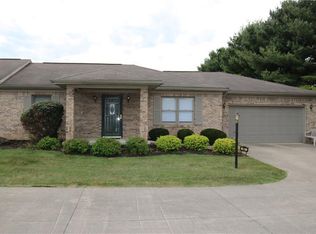Sold
$230,500
85 Ridgeland Rd, Greencastle, IN 46135
2beds
1,462sqft
Residential, Condominium
Built in 2002
-- sqft lot
$233,400 Zestimate®
$158/sqft
$1,771 Estimated rent
Home value
$233,400
Estimated sales range
Not available
$1,771/mo
Zestimate® history
Loading...
Owner options
Explore your selling options
What's special
Welcome to your perfect retreat in this beautifully maintained 55+ community! This 2 bedroom, 2-bathroom condo offers comfort, convenience, and a peaceful atmosphere. Features include- large living room with a fireplace, pantry cabinet with pull out shelving and a closet pantry for extra storage, central vacuum system, and storage closet in the garage. Cozy primary suite with ensuite bath. Private patio-perfect for relaxing or entertaining. Security system for added peace of mind for worry-free living. Two car garage. Low maintenance living with easy access to everything you need!
Zillow last checked: 8 hours ago
Listing updated: May 02, 2025 at 01:05pm
Listing Provided by:
Melissa Winslow 765-721-0764,
Collins Evans Real Estate Co.,
Bought with:
Jana Sillery
Fogle Real Estate
Source: MIBOR as distributed by MLS GRID,MLS#: 22030759
Facts & features
Interior
Bedrooms & bathrooms
- Bedrooms: 2
- Bathrooms: 2
- Full bathrooms: 2
- Main level bathrooms: 2
- Main level bedrooms: 2
Primary bedroom
- Features: Carpet
- Level: Main
- Area: 187 Square Feet
- Dimensions: 11x17
Bedroom 2
- Features: Carpet
- Level: Main
- Area: 168 Square Feet
- Dimensions: 14x12
Dining room
- Features: Vinyl Plank
- Level: Main
- Area: 81 Square Feet
- Dimensions: 9x9
Kitchen
- Features: Vinyl Plank
- Level: Main
- Area: 130 Square Feet
- Dimensions: 13x10
Laundry
- Features: Vinyl Plank
- Level: Main
- Area: 39 Square Feet
- Dimensions: 13x3
Living room
- Features: Carpet
- Level: Main
- Area: 247 Square Feet
- Dimensions: 19x13
Heating
- Forced Air
Appliances
- Included: Dishwasher, Dryer, Electric Water Heater, Disposal, MicroHood, Microwave, Electric Oven, Refrigerator, Washer, Water Softener Owned
- Laundry: Connections All
Features
- Attic Access, Breakfast Bar, Central Vacuum, High Speed Internet, Pantry, Walk-In Closet(s)
- Windows: Storms Some
- Has basement: No
- Attic: Access Only
- Number of fireplaces: 1
- Fireplace features: Gas Log, Living Room
- Common walls with other units/homes: 1 Common Wall
Interior area
- Total structure area: 1,462
- Total interior livable area: 1,462 sqft
Property
Parking
- Total spaces: 2
- Parking features: Attached
- Attached garage spaces: 2
- Details: Garage Parking Other(Garage Door Opener, Keyless Entry)
Features
- Levels: One
- Stories: 1
- Entry location: Ground Level
- Patio & porch: Patio, Porch
Lot
- Size: 6,969 sqft
Details
- Parcel number: 670915401027000008
- Horse amenities: None
Construction
Type & style
- Home type: Condo
- Architectural style: Ranch
- Property subtype: Residential, Condominium
- Attached to another structure: Yes
Materials
- Brick
- Foundation: Block
Condition
- New construction: No
- Year built: 2002
Utilities & green energy
- Water: Municipal/City
- Utilities for property: Electricity Connected, Water Connected
Community & neighborhood
Security
- Security features: Security Alarm Paid
Location
- Region: Greencastle
- Subdivision: Bretland Ridge
HOA & financial
HOA
- Has HOA: Yes
- HOA fee: $190 monthly
- Amenities included: Maintenance Grounds, Maintenance, Snow Removal
- Services included: Lawncare, Maintenance Grounds, Maintenance Structure, Snow Removal
Price history
| Date | Event | Price |
|---|---|---|
| 5/2/2025 | Sold | $230,500+2.5%$158/sqft |
Source: | ||
| 4/18/2025 | Pending sale | $224,900$154/sqft |
Source: | ||
| 4/7/2025 | Listed for sale | $224,900$154/sqft |
Source: | ||
Public tax history
| Year | Property taxes | Tax assessment |
|---|---|---|
| 2024 | $733 -15.9% | $132,400 +12.6% |
| 2023 | $871 +16.6% | $117,600 -1.2% |
| 2022 | $747 -6% | $119,000 +5.1% |
Find assessor info on the county website
Neighborhood: 46135
Nearby schools
GreatSchools rating
- NADeer Meadow Primary SchoolGrades: PK-2Distance: 0.7 mi
- 7/10Greencastle Middle SchoolGrades: 6-8Distance: 0.7 mi
- 6/10Greencastle Senior High SchoolGrades: 9-12Distance: 0.7 mi

Get pre-qualified for a loan
At Zillow Home Loans, we can pre-qualify you in as little as 5 minutes with no impact to your credit score.An equal housing lender. NMLS #10287.
