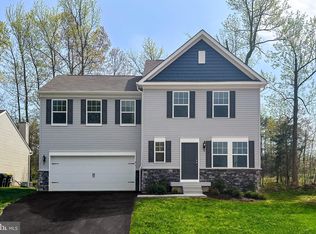Sold for $349,950 on 07/25/25
$349,950
85 Ridge Run Rd, North East, MD 21901
3beds
1,876sqft
Single Family Residence
Built in 2004
-- sqft lot
$349,400 Zestimate®
$187/sqft
$2,766 Estimated rent
Home value
$349,400
$300,000 - $409,000
$2,766/mo
Zestimate® history
Loading...
Owner options
Explore your selling options
What's special
There’s no place like home! Discover this charming 3-bedroom home in the desirable Chesapeake Club community. The main level welcomes you with a spacious living room featuring vaulted ceilings and a cozy gas fireplace, perfect for relaxing evenings. The kitchen is a delight, offering stainless steel appliances, an eat-in dining area, and a sliding glass door that opens to the back deck, ideal for grilling and outdoor relaxation. Upstairs, you’ll find three inviting bedrooms, including a primary suite that boasts vaulted ceilings and a private bathroom for your comfort. The fully finished basement adds versatility to the home, providing a large living area, a bonus room that can serve as an office or additional bedroom, and a full bathroom. The two-car garage offers plenty of space for parking and storage. Conveniently located close to marinas, Elk Neck State Forest, and the charming downtown North East, where you can explore local shops and restaurants, this home offers the perfect blend of comfort and convenience. Schedule your showing today!
Zillow last checked: 8 hours ago
Listing updated: July 25, 2025 at 11:10am
Listed by:
Kristin Lewis 443-350-6737,
Integrity Real Estate
Bought with:
Michelle Kahl, 622686
Coldwell Banker Realty
Source: Bright MLS,MLS#: MDCC2017528
Facts & features
Interior
Bedrooms & bathrooms
- Bedrooms: 3
- Bathrooms: 4
- Full bathrooms: 3
- 1/2 bathrooms: 1
- Main level bathrooms: 1
Basement
- Area: 628
Heating
- Forced Air, Propane
Cooling
- Central Air, Electric
Appliances
- Included: Water Heater
Features
- Breakfast Area, Ceiling Fan(s), Combination Kitchen/Dining, Family Room Off Kitchen, Eat-in Kitchen, Kitchen - Table Space, Primary Bath(s), Recessed Lighting
- Basement: Finished
- Number of fireplaces: 1
- Fireplace features: Gas/Propane, Mantel(s)
Interior area
- Total structure area: 2,036
- Total interior livable area: 1,876 sqft
- Finished area above ground: 1,408
- Finished area below ground: 468
Property
Parking
- Total spaces: 2
- Parking features: Garage Faces Front, Inside Entrance, Driveway, Detached
- Garage spaces: 2
- Has uncovered spaces: Yes
Accessibility
- Accessibility features: Other
Features
- Levels: Two
- Stories: 2
- Patio & porch: Deck, Porch
- Pool features: None
- Has view: Yes
- View description: Trees/Woods
Lot
- Features: Backs to Trees, Cul-De-Sac, Front Yard, Suburban
Details
- Additional structures: Above Grade, Below Grade
- Parcel number: 0805126266
- Zoning: RM
- Special conditions: Standard
Construction
Type & style
- Home type: SingleFamily
- Architectural style: Colonial
- Property subtype: Single Family Residence
Materials
- Vinyl Siding
- Foundation: Permanent
Condition
- New construction: No
- Year built: 2004
Utilities & green energy
- Sewer: Public Sewer
- Water: Public
Community & neighborhood
Location
- Region: North East
- Subdivision: Chesapeake Club Condos
HOA & financial
HOA
- Has HOA: Yes
- HOA fee: $152 monthly
- Services included: Common Area Maintenance, Lawn Care Front, Lawn Care Rear, Lawn Care Side, Maintenance Grounds, Snow Removal, Trash
Other
Other facts
- Listing agreement: Exclusive Right To Sell
- Ownership: Fee Simple
Price history
| Date | Event | Price |
|---|---|---|
| 7/25/2025 | Sold | $349,9500%$187/sqft |
Source: | ||
| 6/18/2025 | Pending sale | $350,000$187/sqft |
Source: | ||
| 5/30/2025 | Listed for sale | $350,000+16.7%$187/sqft |
Source: | ||
| 12/16/2021 | Sold | $300,000+31.9%$160/sqft |
Source: Public Record Report a problem | ||
| 4/27/2018 | Sold | $227,500-1.5%$121/sqft |
Source: Public Record Report a problem | ||
Public tax history
| Year | Property taxes | Tax assessment |
|---|---|---|
| 2025 | -- | $272,833 +6.8% |
| 2024 | $2,797 +6.3% | $255,567 +7.2% |
| 2023 | $2,632 +3.1% | $238,300 |
Find assessor info on the county website
Neighborhood: 21901
Nearby schools
GreatSchools rating
- 6/10Elk Neck Elementary SchoolGrades: PK-5Distance: 3.6 mi
- 4/10North East Middle SchoolGrades: 6-8Distance: 1.5 mi
- 3/10North East High SchoolGrades: 9-12Distance: 0.4 mi
Schools provided by the listing agent
- District: Cecil County Public Schools
Source: Bright MLS. This data may not be complete. We recommend contacting the local school district to confirm school assignments for this home.

Get pre-qualified for a loan
At Zillow Home Loans, we can pre-qualify you in as little as 5 minutes with no impact to your credit score.An equal housing lender. NMLS #10287.
Sell for more on Zillow
Get a free Zillow Showcase℠ listing and you could sell for .
$349,400
2% more+ $6,988
With Zillow Showcase(estimated)
$356,388