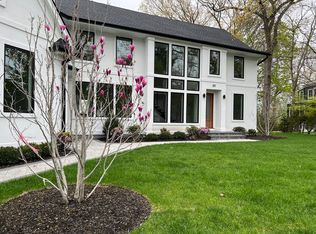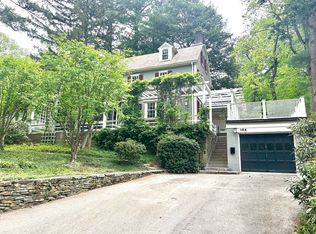Sold for $2,050,000 on 05/01/23
$2,050,000
85 Ridge Rd, Newton, MA 02468
4beds
3,945sqft
Single Family Residence
Built in 1890
0.29 Acres Lot
$2,473,600 Zestimate®
$520/sqft
$5,953 Estimated rent
Home value
$2,473,600
$2.25M - $2.75M
$5,953/mo
Zestimate® history
Loading...
Owner options
Explore your selling options
What's special
Sun OH cancelled. Sellers accepted an offer. This spectacular Waban Victorian offers four floors of generous living space. Showcasing 9' ceilings and stunning architectural details, this exceptional home has been tastefully renovated and expanded with a 3-story-addition.The grand entry is accentuated by a captivating, custom-built porch with a turret. First floor features an open, eat-in chef’s kitchen with breakfast bar, custom cabinetry, and granite counter tops, which connects to the FR.The gracious DR, LR w/fireplace, half bath, and mudroom with custom-built storage complete the 1st flr. Second flr boasts an exquisite primary suite with spa-like soaking tub and shower, 2 over-sized bedrooms, an updated main bath, & laundry. A 4th spacious bedroom is located on the third flr. The LL, with exterior access, offers flexible space as an office, au pair suite, or playroom, and includes full, modern bath. Close to Waban Ctr, Angier, Windsor Club, the "T", and major routes. 85Ridge.com
Zillow last checked: 8 hours ago
Listing updated: May 01, 2023 at 09:43am
Listed by:
Barry-Beaver Team 617-335-8669,
Compass 617-752-6845
Bought with:
The Weiss Team
RE/MAX Executive Realty
Source: MLS PIN,MLS#: 73080909
Facts & features
Interior
Bedrooms & bathrooms
- Bedrooms: 4
- Bathrooms: 4
- Full bathrooms: 3
- 1/2 bathrooms: 1
Primary bedroom
- Features: Bathroom - Full, Ceiling Fan(s), Walk-In Closet(s), Closet, Flooring - Wood, Window(s) - Stained Glass, French Doors, Exterior Access, Recessed Lighting, Lighting - Overhead, Decorative Molding
- Level: Second
- Area: 450
- Dimensions: 18 x 25
Bedroom 2
- Features: Closet, Flooring - Wood, Lighting - Overhead, Decorative Molding
- Level: Second
- Area: 176
- Dimensions: 16 x 11
Bedroom 3
- Features: Closet, Flooring - Wood, Lighting - Overhead, Decorative Molding
- Level: Second
- Area: 132
- Dimensions: 12 x 11
Bedroom 4
- Features: Skylight, Closet, Flooring - Wood, Lighting - Overhead
- Level: Third
- Area: 360
- Dimensions: 20 x 18
Primary bathroom
- Features: Yes
Bathroom 1
- Features: Bathroom - Half, Flooring - Stone/Ceramic Tile, Lighting - Sconce, Lighting - Overhead
- Level: First
- Area: 24
- Dimensions: 4 x 6
Bathroom 2
- Features: Bathroom - Full, Bathroom - Double Vanity/Sink, Bathroom - Tiled With Shower Stall, Flooring - Stone/Ceramic Tile, Jacuzzi / Whirlpool Soaking Tub, Recessed Lighting, Lighting - Sconce, Lighting - Overhead
- Level: Second
- Area: 168
- Dimensions: 12 x 14
Bathroom 3
- Features: Bathroom - Full, Bathroom - Tiled With Tub & Shower, Flooring - Stone/Ceramic Tile, Lighting - Overhead
- Level: Second
- Area: 42
- Dimensions: 7 x 6
Dining room
- Features: Flooring - Wood, Lighting - Overhead, Decorative Molding
- Level: First
- Area: 180
- Dimensions: 15 x 12
Family room
- Features: Flooring - Wood, French Doors, Exterior Access, Open Floorplan, Decorative Molding
- Level: Main,First
- Area: 247
- Dimensions: 19 x 13
Kitchen
- Features: Closet/Cabinets - Custom Built, Flooring - Wood, Dining Area, Pantry, Countertops - Stone/Granite/Solid, Kitchen Island, Wet Bar, Breakfast Bar / Nook, Open Floorplan, Recessed Lighting, Remodeled, Wine Chiller, Lighting - Pendant, Crown Molding
- Level: Main,First
- Area: 200
- Dimensions: 10 x 20
Living room
- Features: Flooring - Wood, Exterior Access, Lighting - Pendant, Decorative Molding
- Level: First
- Area: 253
- Dimensions: 23 x 11
Heating
- Central, Forced Air, Natural Gas
Cooling
- Central Air
Appliances
- Laundry: Second Floor, Electric Dryer Hookup, Washer Hookup
Features
- Bathroom - Full, Bathroom - With Shower Stall, Closet, Recessed Lighting, Closet/Cabinets - Custom Built, Lighting - Pendant, Open Floorplan, Bonus Room, Mud Room, Bathroom, Wet Bar
- Flooring: Wood, Tile, Carpet, Stone / Slate, Flooring - Stone/Ceramic Tile, Flooring - Wall to Wall Carpet, Flooring - Wood
- Doors: French Doors
- Windows: Stained Glass
- Basement: Full,Partially Finished,Interior Entry,Concrete
- Number of fireplaces: 1
- Fireplace features: Living Room
Interior area
- Total structure area: 3,945
- Total interior livable area: 3,945 sqft
Property
Parking
- Total spaces: 5
- Parking features: Detached, Paved Drive, Off Street, Paved
- Garage spaces: 1
- Uncovered spaces: 4
Features
- Patio & porch: Porch, Patio, Covered
- Exterior features: Porch, Patio, Covered Patio/Deck, Rain Gutters, Hot Tub/Spa, Professional Landscaping, Sprinkler System
- Has spa: Yes
- Spa features: Private
Lot
- Size: 0.29 Acres
Details
- Parcel number: 697502
- Zoning: SR2
Construction
Type & style
- Home type: SingleFamily
- Architectural style: Victorian
- Property subtype: Single Family Residence
Materials
- Foundation: Stone
- Roof: Shingle
Condition
- Remodeled
- Year built: 1890
Utilities & green energy
- Electric: 200+ Amp Service
- Sewer: Public Sewer
- Water: Public
- Utilities for property: for Electric Range, for Electric Oven, for Electric Dryer, Washer Hookup, Icemaker Connection
Community & neighborhood
Community
- Community features: Public Transportation, Shopping, Pool, Tennis Court(s), Medical Facility, Highway Access, House of Worship, Public School, T-Station
Location
- Region: Newton
Other
Other facts
- Listing terms: Contract
Price history
| Date | Event | Price |
|---|---|---|
| 5/1/2023 | Sold | $2,050,000+8%$520/sqft |
Source: MLS PIN #73080909 Report a problem | ||
| 2/25/2023 | Contingent | $1,899,000$481/sqft |
Source: MLS PIN #73080909 Report a problem | ||
| 2/22/2023 | Listed for sale | $1,899,000+327.4%$481/sqft |
Source: MLS PIN #73080909 Report a problem | ||
| 8/20/1999 | Sold | $444,350$113/sqft |
Source: Public Record Report a problem | ||
Public tax history
| Year | Property taxes | Tax assessment |
|---|---|---|
| 2025 | $19,327 +8.3% | $1,972,100 +7.9% |
| 2024 | $17,846 -6.4% | $1,828,500 -2.4% |
| 2023 | $19,065 +4.5% | $1,872,800 +8% |
Find assessor info on the county website
Neighborhood: Waban
Nearby schools
GreatSchools rating
- 8/10Angier Elementary SchoolGrades: K-5Distance: 0.5 mi
- 9/10Charles E Brown Middle SchoolGrades: 6-8Distance: 2.8 mi
- 10/10Newton South High SchoolGrades: 9-12Distance: 2.9 mi
Schools provided by the listing agent
- Elementary: Angier
- Middle: Brown
- High: Newton South
Source: MLS PIN. This data may not be complete. We recommend contacting the local school district to confirm school assignments for this home.
Get a cash offer in 3 minutes
Find out how much your home could sell for in as little as 3 minutes with a no-obligation cash offer.
Estimated market value
$2,473,600
Get a cash offer in 3 minutes
Find out how much your home could sell for in as little as 3 minutes with a no-obligation cash offer.
Estimated market value
$2,473,600

