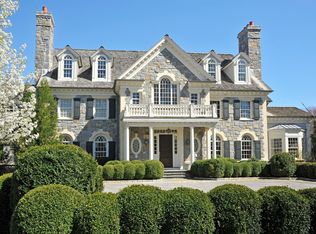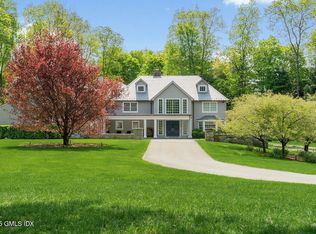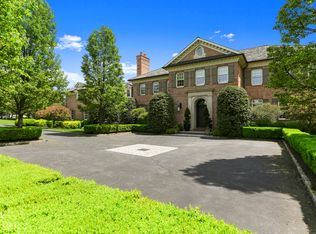Sold for $6,700,000 on 07/21/25
$6,700,000
85 Richmond Hill Rd, Greenwich, CT 06831
9beds
10,006sqft
Residential, Single Family Residence
Built in 2004
4 Acres Lot
$6,840,500 Zestimate®
$670/sqft
$6,743 Estimated rent
Home value
$6,840,500
$6.16M - $7.59M
$6,743/mo
Zestimate® history
Loading...
Owner options
Explore your selling options
What's special
This exquisite stone custom built residence is prominently sited on 4 beautiful, level acres, offering unmatched privacy and tranquility adjacent to conservation land. Spanning four levels, the home has well-proportioned rooms bathed in natural light with hardwood floors, incredible millwork, soaring ceilings and sweeping views over lush, expansive lawns. The current Owners have done extensive work including a luxurious pool/spa with party pavilion and amazing lower level with 22 seat media room, bar, rec room, guest quarters and gym.
Architecturally sophisticated and impeccably designed the formal rooms flow seamlessly into casual spaces all opening to massive stone terraces. Dramatic stairway leads to 5 bedrooms, all en suite, including the primary which is a true suite featuring two elegant baths, expansive closets, and a cozy sitting room. There are three additional bedrooms located on the 1st, 3rd and lower levels. Multiple playrooms, offices and gathering spaces across all floors allows for flexible use.
Minutes to private schools, nature preserves and the beloved Round Hill Country Store, this is a home for those who appreciate the highest level of quality designed for both elegant and fun entertaining. Potential tennis court site.
Zillow last checked: 8 hours ago
Listing updated: July 22, 2025 at 08:58am
Listed by:
Ellen Mosher 203-705-9680,
Houlihan Lawrence
Bought with:
Ellen Mosher, RES.0775225
Houlihan Lawrence
Source: Greenwich MLS, Inc.,MLS#: 122306
Facts & features
Interior
Bedrooms & bathrooms
- Bedrooms: 9
- Bathrooms: 12
- Full bathrooms: 10
- 1/2 bathrooms: 2
Heating
- Forced Air, Oil
Cooling
- Central Air
Appliances
- Laundry: Laundry Room
Features
- Bookcases, Entrance Foyer, Sep Shower, Pantry, Back Stairs, Central Vacuum
- Basement: Finished
- Number of fireplaces: 6
Interior area
- Total structure area: 10,006
- Total interior livable area: 10,006 sqft
Property
Parking
- Total spaces: 3
- Parking features: Garage Door Opener, Electric Gate
- Garage spaces: 3
Features
- Patio & porch: Terrace
- Has private pool: Yes
Lot
- Size: 4 Acres
- Features: Adjcnt Conservation, Level
Details
- Additional structures: Gazebo
- Parcel number: 057 10 2269
- Zoning: RA-4
- Other equipment: Generator
Construction
Type & style
- Home type: SingleFamily
- Architectural style: Colonial
- Property subtype: Residential, Single Family Residence
Materials
- Clapboard, Stone
- Roof: Wood
Condition
- Year built: 2004
- Major remodel year: 2023
Utilities & green energy
- Sewer: Septic Tank
- Water: Well
- Utilities for property: Propane
Community & neighborhood
Security
- Security features: Security System
Location
- Region: Greenwich
Price history
| Date | Event | Price |
|---|---|---|
| 7/21/2025 | Sold | $6,700,000-1.4%$670/sqft |
Source: | ||
| 4/27/2025 | Pending sale | $6,795,000$679/sqft |
Source: | ||
| 3/25/2025 | Listed for sale | $6,795,000+91.4%$679/sqft |
Source: | ||
| 9/23/2020 | Sold | $3,550,000-11.1%$355/sqft |
Source: | ||
| 6/16/2020 | Listing removed | $3,995,000$399/sqft |
Source: Sotheby's International Realty #107296 Report a problem | ||
Public tax history
| Year | Property taxes | Tax assessment |
|---|---|---|
| 2025 | $36,588 +2.8% | $3,038,840 |
| 2024 | $35,585 +5.2% | $3,038,840 +2.3% |
| 2023 | $33,829 +15.5% | $2,970,100 +14.4% |
Find assessor info on the county website
Neighborhood: 06831
Nearby schools
GreatSchools rating
- 9/10Parkway SchoolGrades: K-5Distance: 2.7 mi
- 7/10Western Middle SchoolGrades: 6-8Distance: 6.2 mi
- 10/10Greenwich High SchoolGrades: 9-12Distance: 5.8 mi
Schools provided by the listing agent
- Elementary: Parkway
- Middle: Western
Source: Greenwich MLS, Inc.. This data may not be complete. We recommend contacting the local school district to confirm school assignments for this home.
Sell for more on Zillow
Get a free Zillow Showcase℠ listing and you could sell for .
$6,840,500
2% more+ $137K
With Zillow Showcase(estimated)
$6,977,310


