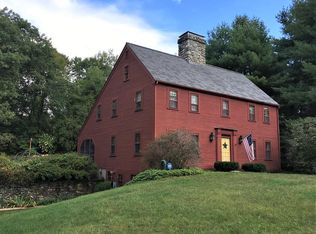Prime Paxton Center location 10 MINUTES MAX. To WORCESTER AIRPORT. PLEASANT ST TO WORCESTER CENTER, TRAIN STATION RT.290,190. - Set back behind stone walls on circular driveway. Classic custom colonial - owned by same family since 1965. 9 rooms, 4 bedrooms, 21/2 baths, family room-kitchen with brick fireplace opening to deck, sunny living room with brick fireplace, formal dining room with built-ins, paneled den -all with windows galore affording wonderful light. Above ground 23ft x 22 ft. gathering, recreation room with 3rd fireplace opens to beautiful rear private 36,472 sq.ft, .Lot Major updates in last 9 years. NEW SEPTIC SYSTEM INSTALLED- CERTIFICATE OF COMPLIANCE IN HAND. LANDSCAPING IN PROGRESS. WALL PAPER REMOVED. WALLS HAVE BEEN PRIMED& PAINTED. Bring your decoration ideas and plans and enjoy this great family home!.
This property is off market, which means it's not currently listed for sale or rent on Zillow. This may be different from what's available on other websites or public sources.
