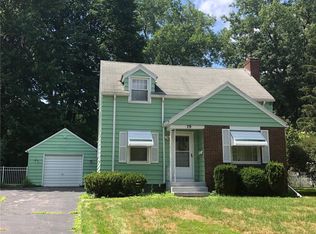Closed
$219,000
85 Renouf Dr, Rochester, NY 14624
4beds
1,248sqft
Single Family Residence
Built in 1955
9,147.6 Square Feet Lot
$236,700 Zestimate®
$175/sqft
$2,237 Estimated rent
Maximize your home sale
Get more eyes on your listing so you can sell faster and for more.
Home value
$236,700
$215,000 - $258,000
$2,237/mo
Zestimate® history
Loading...
Owner options
Explore your selling options
What's special
Welcome to this charming 4-bedroom Cape Cod home with a spacious and versatile layout, perfect for family living and entertaining. As you enter, you'll be greeted by a warm and inviting living room featuring neutral decor, allowing for easy customization to suit your style. The well-appointed kitchen offers ample cabinetry and counter space for all your culinary adventures. The main level hosts two generously sized bedrooms, providing flexibility for a home office or guest room. Upstairs, you'll find two additional bedrooms, each offering a cozy retreat with abundant natural light and ample closet space. Step outside to discover your private oasis. The deck is ideal for summer barbecues, morning coffee, or simply relaxing while overlooking the fully fenced backyard, perfect for pets to play freely or for creating your own garden paradise. Don't miss the opportunity to make this delightful Cape Cod your forever home. Schedule a showing today and experience the perfect blend of charm, comfort, and modern living!
Zillow last checked: 8 hours ago
Listing updated: July 29, 2024 at 11:03am
Listed by:
Sharon M. Quataert 585-900-1111,
Sharon Quataert Realty
Bought with:
Nichole Monte, 10401311114
Keller Williams Realty Gateway
Source: NYSAMLSs,MLS#: R1548579 Originating MLS: Rochester
Originating MLS: Rochester
Facts & features
Interior
Bedrooms & bathrooms
- Bedrooms: 4
- Bathrooms: 1
- Full bathrooms: 1
- Main level bathrooms: 1
- Main level bedrooms: 2
Heating
- Gas, Forced Air
Cooling
- Central Air
Appliances
- Included: Appliances Negotiable, Dryer, Dishwasher, Gas Oven, Gas Range, Gas Water Heater, Microwave, Refrigerator, Washer
- Laundry: In Basement
Features
- Separate/Formal Living Room, Other, See Remarks, Bedroom on Main Level
- Flooring: Carpet, Tile, Varies, Vinyl
- Basement: Full
- Has fireplace: No
Interior area
- Total structure area: 1,248
- Total interior livable area: 1,248 sqft
Property
Parking
- Total spaces: 1
- Parking features: Attached, Garage
- Attached garage spaces: 1
Features
- Patio & porch: Deck
- Exterior features: Blacktop Driveway, Deck, Fully Fenced
- Fencing: Full
Lot
- Size: 9,147 sqft
- Dimensions: 58 x 157
- Features: Residential Lot
Details
- Additional structures: Shed(s), Storage
- Parcel number: 2626001192000001006000
- Special conditions: Standard
Construction
Type & style
- Home type: SingleFamily
- Architectural style: Cape Cod
- Property subtype: Single Family Residence
Materials
- Aluminum Siding, Steel Siding, Vinyl Siding, Copper Plumbing, PEX Plumbing
- Foundation: Block
Condition
- Resale
- Year built: 1955
Utilities & green energy
- Electric: Circuit Breakers
- Sewer: Connected
- Water: Connected, Public
- Utilities for property: Cable Available, Sewer Connected, Water Connected
Community & neighborhood
Location
- Region: Rochester
- Subdivision: Renouf Heights Resub Map
Other
Other facts
- Listing terms: Cash,Conventional,FHA,VA Loan
Price history
| Date | Event | Price |
|---|---|---|
| 7/26/2024 | Sold | $219,000+15.3%$175/sqft |
Source: | ||
| 7/3/2024 | Pending sale | $189,900$152/sqft |
Source: | ||
| 6/29/2024 | Listed for sale | $189,900$152/sqft |
Source: | ||
| 6/28/2024 | Pending sale | $189,900$152/sqft |
Source: | ||
| 6/27/2024 | Price change | $189,900-5%$152/sqft |
Source: | ||
Public tax history
| Year | Property taxes | Tax assessment |
|---|---|---|
| 2024 | -- | $119,700 |
| 2023 | -- | $119,700 |
| 2022 | -- | $119,700 |
Find assessor info on the county website
Neighborhood: 14624
Nearby schools
GreatSchools rating
- 5/10Paul Road SchoolGrades: K-5Distance: 3.4 mi
- 5/10Gates Chili Middle SchoolGrades: 6-8Distance: 1.5 mi
- 4/10Gates Chili High SchoolGrades: 9-12Distance: 1.6 mi
Schools provided by the listing agent
- District: Gates Chili
Source: NYSAMLSs. This data may not be complete. We recommend contacting the local school district to confirm school assignments for this home.
