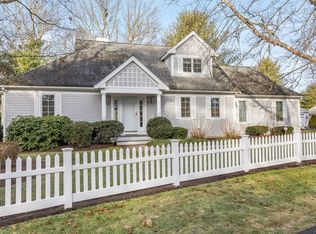Sold for $850,000
$850,000
85 Reflection Drive, Sandwich, MA 02563
2beds
2,794sqft
Single Family Residence
Built in 2000
0.46 Acres Lot
$854,600 Zestimate®
$304/sqft
$4,112 Estimated rent
Home value
$854,600
$778,000 - $940,000
$4,112/mo
Zestimate® history
Loading...
Owner options
Explore your selling options
What's special
Welcome to 85 Reflection Drive, located in the sought-after Ridge Club.This ideal home features two main-level suites and gleaming hardwood floors throughout. The inviting living room boasts a cozy gas fireplace, creating a warm and welcoming atmosphere.The kitchen showcases granite countertops and flows into a beautiful dining area overlooking the backyard, perfect for entertaining or everyday gatherings.The primary suite offers direct access to the patio, along with double closets and a spacious bathroom featuring a tile shower and tub.Recent updates include a newer roof, heating system, and hot water tank for added peace of mind.The open lower level offers an additional full bathroom and plenty of flexible space, perfect for a family room, home gym, or overflow guest accommodations.Step outside and enjoy the scenic backyard overlooking the 14th fairway, providing both privacy and a picturesque view.Join The Ridge Club and enjoy exclusive amenities, including a stunning 18-hole golf course, tennis courts, swimming pool, and on-site restaurant.
Zillow last checked: 8 hours ago
Listing updated: October 07, 2025 at 04:26am
Listed by:
Tori R Harrison Farr 508 455 7288,
Sotheby's International Realty, Inc.
Bought with:
Tara M Costa, 9559924
Today Real Estate
Source: CCIMLS,MLS#: 22504155
Facts & features
Interior
Bedrooms & bathrooms
- Bedrooms: 2
- Bathrooms: 4
- Full bathrooms: 3
- 1/2 bathrooms: 1
Primary bedroom
- Level: First
Bedroom 2
- Level: First
Heating
- Has Heating (Unspecified Type)
Cooling
- Central Air
Appliances
- Included: Gas Water Heater
- Laundry: First Floor
Features
- Flooring: Hardwood, Carpet, Tile
- Basement: Interior Entry
- Number of fireplaces: 1
Interior area
- Total structure area: 2,794
- Total interior livable area: 2,794 sqft
Property
Parking
- Total spaces: 2
- Parking features: Garage - Attached, Open
- Attached garage spaces: 2
- Has uncovered spaces: Yes
Features
- Stories: 2
- Has view: Yes
- View description: Golf Course
- Frontage type: Golf Course
Lot
- Size: 0.46 Acres
Details
- Parcel number: 93400
- Zoning: R2
- Special conditions: None
Construction
Type & style
- Home type: SingleFamily
- Architectural style: Contemporary
- Property subtype: Single Family Residence
Materials
- Shingle Siding
- Foundation: Poured
- Roof: Asphalt
Condition
- Actual
- New construction: No
- Year built: 2000
Utilities & green energy
- Sewer: Septic Tank
Community & neighborhood
Location
- Region: Sandwich
- Subdivision: The Ridge Club
HOA & financial
HOA
- Has HOA: Yes
- HOA fee: $3,500 quarterly
- Amenities included: Common Area, Trash, Road Maintenance, Landscaping
- Services included: Reserve Funds, Professional Property Management
Other
Other facts
- Listing terms: Conventional
- Road surface type: Paved
Price history
| Date | Event | Price |
|---|---|---|
| 10/6/2025 | Sold | $850,000-2.9%$304/sqft |
Source: | ||
| 9/12/2025 | Pending sale | $875,000$313/sqft |
Source: | ||
| 8/26/2025 | Listed for sale | $875,000$313/sqft |
Source: | ||
| 8/7/2025 | Listing removed | $875,000$313/sqft |
Source: MLS PIN #73364649 Report a problem | ||
| 7/2/2025 | Price change | $875,000-7.9%$313/sqft |
Source: MLS PIN #73364649 Report a problem | ||
Public tax history
| Year | Property taxes | Tax assessment |
|---|---|---|
| 2025 | $8,162 +3.2% | $772,200 +5.4% |
| 2024 | $7,912 +1.6% | $732,600 +8.2% |
| 2023 | $7,788 +5.5% | $677,200 +20.7% |
Find assessor info on the county website
Neighborhood: 02563
Nearby schools
GreatSchools rating
- NAForestdale SchoolGrades: PK-2Distance: 3.1 mi
- 6/10Sandwich Middle High SchoolGrades: 7-12Distance: 4.4 mi
Schools provided by the listing agent
- District: Sandwich
Source: CCIMLS. This data may not be complete. We recommend contacting the local school district to confirm school assignments for this home.
Get a cash offer in 3 minutes
Find out how much your home could sell for in as little as 3 minutes with a no-obligation cash offer.
Estimated market value$854,600
Get a cash offer in 3 minutes
Find out how much your home could sell for in as little as 3 minutes with a no-obligation cash offer.
Estimated market value
$854,600
