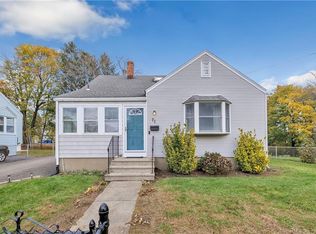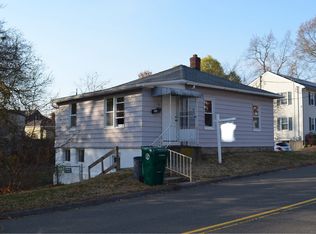Sold for $389,000 on 12/06/24
$389,000
85 Reeds Lane, Stratford, CT 06614
3beds
1,290sqft
Single Family Residence
Built in 1943
7,840.8 Square Feet Lot
$410,200 Zestimate®
$302/sqft
$3,579 Estimated rent
Home value
$410,200
$365,000 - $459,000
$3,579/mo
Zestimate® history
Loading...
Owner options
Explore your selling options
What's special
Thoughtfully updated a few years ago, this sweet 3 bedroom, 1 full bathroom home is now ready for you! This house checks all of the boxes! The upstairs has new closets and the hardwood flooring has been refinished to create a wonderful 3rd bedroom on the second floor. There are still 2 bedrooms on the main floor. The full bathroom has been updated too. There is a gorgeous living room and dining room space with wainscoting throughout.The front sunroom is updated and could even be potential space for expansion! Newer recessed lighting, hardware, interior painting, exterior plantings etc all make this home shine and ready for you! The side porch was updated not long ago. The lower level is unfinished and means potential. It has been painted and cleaned up nicely to highlight the space that can be used for storage or for future finishing. A final and terrific feature of this Paradise Green area neighborhood is "Stratford's Secret Park" or more formally known as "Exchange Park". It is a hidden GEM! You walk three houses down and over the town owned easement into this beautiful open field with picnic tables; a swingset and a huge jungle gym. It is perfect for lazy summer afternoons and everyday playtime! This park is lovely and a desirable feature for this very convenient neighborhood. Welcome home!
Zillow last checked: 8 hours ago
Listing updated: December 08, 2024 at 08:54am
Listed by:
Mary Beth Grasso 203-257-5748,
Keller Williams Realty 203-429-4020
Bought with:
Alexa Skalandunas, RES.0830243
William Raveis Real Estate
Source: Smart MLS,MLS#: 24036012
Facts & features
Interior
Bedrooms & bathrooms
- Bedrooms: 3
- Bathrooms: 1
- Full bathrooms: 1
Primary bedroom
- Features: Walk-In Closet(s), Hardwood Floor
- Level: Upper
- Area: 360 Square Feet
- Dimensions: 12 x 30
Bedroom
- Features: Hardwood Floor
- Level: Main
- Area: 135 Square Feet
- Dimensions: 9 x 15
Bedroom
- Features: Hardwood Floor
- Level: Main
- Area: 132 Square Feet
- Dimensions: 11 x 12
Dining room
- Features: Hardwood Floor
- Level: Main
- Area: 72 Square Feet
- Dimensions: 8 x 9
Kitchen
- Features: Tile Floor
- Level: Main
- Area: 72 Square Feet
- Dimensions: 8 x 9
Living room
- Features: Hardwood Floor
- Level: Main
- Area: 180 Square Feet
- Dimensions: 12 x 15
Sun room
- Features: Softwood Floor
- Level: Main
- Area: 78 Square Feet
- Dimensions: 6 x 13
Heating
- Forced Air, Oil
Cooling
- Wall Unit(s)
Appliances
- Included: Oven/Range, Refrigerator, Dishwasher, Water Heater
- Laundry: Lower Level
Features
- Open Floorplan
- Doors: Storm Door(s)
- Basement: Full,Unfinished,Storage Space,Interior Entry,Concrete
- Attic: Storage,Walk-up
- Has fireplace: No
Interior area
- Total structure area: 1,290
- Total interior livable area: 1,290 sqft
- Finished area above ground: 1,290
Property
Parking
- Total spaces: 2
- Parking features: None, Paved, Off Street, Driveway, Private, Asphalt
- Has uncovered spaces: Yes
Features
- Patio & porch: Screened, Enclosed, Porch
- Exterior features: Stone Wall
Lot
- Size: 7,840 sqft
- Features: Level, Sloped
Details
- Additional structures: Shed(s)
- Parcel number: 377157
- Zoning: RS-4
Construction
Type & style
- Home type: SingleFamily
- Architectural style: Cape Cod
- Property subtype: Single Family Residence
Materials
- Vinyl Siding
- Foundation: Concrete Perimeter
- Roof: Asphalt
Condition
- New construction: No
- Year built: 1943
Utilities & green energy
- Sewer: Public Sewer
- Water: Public
- Utilities for property: Cable Available
Green energy
- Energy efficient items: Doors
Community & neighborhood
Community
- Community features: Park, Playground
Location
- Region: Stratford
- Subdivision: Paradise Green
Price history
| Date | Event | Price |
|---|---|---|
| 12/6/2024 | Sold | $389,000$302/sqft |
Source: | ||
| 8/2/2024 | Listed for sale | $389,000+80.9%$302/sqft |
Source: | ||
| 12/17/2018 | Sold | $215,000-2.2%$167/sqft |
Source: | ||
| 12/14/2018 | Listed for sale | $219,900$170/sqft |
Source: Keller Williams Partners Realty #170140153 Report a problem | ||
| 12/14/2018 | Pending sale | $219,900$170/sqft |
Source: Keller Williams Partners Realty #170140153 Report a problem | ||
Public tax history
| Year | Property taxes | Tax assessment |
|---|---|---|
| 2025 | $6,422 | $159,740 |
| 2024 | $6,422 | $159,740 |
| 2023 | $6,422 +1.9% | $159,740 |
Find assessor info on the county website
Neighborhood: 06614
Nearby schools
GreatSchools rating
- 6/10Eli Whitney SchoolGrades: K-6Distance: 0.5 mi
- 3/10Harry B. Flood Middle SchoolGrades: 7-8Distance: 1.7 mi
- 8/10Bunnell High SchoolGrades: 9-12Distance: 0.8 mi
Schools provided by the listing agent
- Elementary: Eli Whitney
- Middle: Flood
- High: Bunnell
Source: Smart MLS. This data may not be complete. We recommend contacting the local school district to confirm school assignments for this home.

Get pre-qualified for a loan
At Zillow Home Loans, we can pre-qualify you in as little as 5 minutes with no impact to your credit score.An equal housing lender. NMLS #10287.
Sell for more on Zillow
Get a free Zillow Showcase℠ listing and you could sell for .
$410,200
2% more+ $8,204
With Zillow Showcase(estimated)
$418,404
