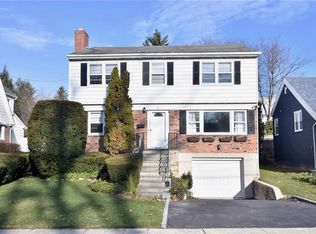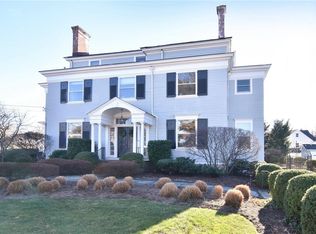Sold for $1,725,000 on 05/22/24
$1,725,000
85 Reed Avenue, Pelham, NY 10803
4beds
3,039sqft
Single Family Residence, Residential
Built in 1924
10,088 Square Feet Lot
$1,825,600 Zestimate®
$568/sqft
$8,434 Estimated rent
Home value
$1,825,600
$1.64M - $2.03M
$8,434/mo
Zestimate® history
Loading...
Owner options
Explore your selling options
What's special
Welcome home to suburban comfort. This splendid 4-bedroom, 3.5-bath Pelham Manor gem, nestled on a picturesque, tree-lined street where beauty meets convenience. This elegantly appointed home of 3,000+ SqFt also boasts a large finished basement, a haven for entertainment and relaxation, and a renovated kitchen outfitted with top-of-the-line stainless steel appliances, perfect for the culinary enthusiast.
The property opens up to a gorgeous, expansive backyard, creating a serene outdoor oasis for both relaxation and entertainment. Step outside to the large flat backyard, an expansive outdoor retreat ideal for serene solitude or hosting lively gatherings.
Gather around one of the 3 cozy fireplaces, creating memories in the warm, inviting glow.
This remarkable home offers an exceptional layout with three spacious gathering rooms on the first floor, each radiating comfort and versatility. One of these rooms is uniquely designed to easily transform into a first-floor bedroom, providing convenient accessibility and flexibility to suit your lifestyle needs. Additionally, the presence of a full bath on the first floor enhances the functionality of this space, ensuring comfort and practicality for guests. Each bedroom offers a tranquil escape with ample space and light, while the bathrooms blend style and function with contemporary fixtures and finishes.
The spacious primary bedroom, complete with a luxurious en-suite, promising a private retreat for relaxation and rejuvenation. Adjacent to the primary bedroom is a versatile den, perfect as a home office, a cozy nursery, or a tranquil space to unwind after a busy day.
The property’s proximity to schools, trains, and the bustling town center means your commute and errands become a delightful stroll through your friendly neighborhood. This residence is more than a house; it’s a sanctuary where every day feels like a walk in the park. Make this Pelham Manor beauty your forever home and experience suburban living at its finest. Additional Information: Amenities:Soaking Tub,ParkingFeatures:2 Car Attached,
Zillow last checked: 8 hours ago
Listing updated: November 16, 2024 at 10:35am
Listed by:
Maurice Owen-Michaane 917-842-5552,
Capital Realty NY LLC 917-842-5552
Bought with:
Maurice Owen-Michaane, 10491205580
Capital Realty NY LLC
Source: OneKey® MLS,MLS#: H6285851
Facts & features
Interior
Bedrooms & bathrooms
- Bedrooms: 4
- Bathrooms: 5
- Full bathrooms: 4
- 1/2 bathrooms: 1
Primary bedroom
- Description: Primary En-Suite
- Level: Second
Bedroom 1
- Level: Second
Bedroom 2
- Level: Second
Bedroom 3
- Description: 2nd Primary En-Suite
- Level: Third
Bathroom 1
- Level: First
Bathroom 2
- Level: Second
Bathroom 3
- Level: Second
Other
- Level: Basement
Dining room
- Level: First
Family room
- Level: First
Family room
- Description: room off the side of the kitchen open to the kitchen
- Level: First
Kitchen
- Level: First
Laundry
- Level: Basement
Living room
- Level: First
Office
- Description: Additional Family Room, could be a bedroom
- Level: First
Heating
- Radiant
Cooling
- Wall/Window Unit(s)
Appliances
- Included: Stainless Steel Appliance(s), Tankless Water Heater
Features
- Chefs Kitchen, Eat-in Kitchen, First Floor Bedroom, First Floor Full Bath, Granite Counters, Primary Bathroom, Open Kitchen
- Flooring: Hardwood
- Windows: New Windows
- Basement: Finished,Full,See Remarks,Walk-Out Access
- Attic: Finished,Full,See Remarks
- Number of fireplaces: 3
Interior area
- Total structure area: 3,039
- Total interior livable area: 3,039 sqft
Property
Parking
- Total spaces: 2
- Parking features: Attached, Driveway
- Has uncovered spaces: Yes
Features
- Levels: Three Or More
- Stories: 4
- Fencing: Fenced
Lot
- Size: 10,088 sqft
- Features: Near Public Transit, Near School, Near Shops
Details
- Parcel number: 4405163075000020000014
Construction
Type & style
- Home type: SingleFamily
- Architectural style: Colonial
- Property subtype: Single Family Residence, Residential
Materials
- Brick, Other
Condition
- Estimated
- Year built: 1924
- Major remodel year: 2019
Utilities & green energy
- Sewer: Public Sewer
- Water: Public
- Utilities for property: Trash Collection Public
Community & neighborhood
Community
- Community features: Park
Location
- Region: Pelham
Other
Other facts
- Listing agreement: Exclusive Right To Sell
Price history
| Date | Event | Price |
|---|---|---|
| 5/22/2024 | Sold | $1,725,000+9.5%$568/sqft |
Source: | ||
| 2/5/2024 | Pending sale | $1,575,000$518/sqft |
Source: | ||
| 1/25/2024 | Listed for sale | $1,575,000$518/sqft |
Source: | ||
Public tax history
| Year | Property taxes | Tax assessment |
|---|---|---|
| 2024 | -- | $1,448,000 +15.1% |
| 2023 | -- | $1,258,000 +9% |
| 2022 | -- | $1,154,500 +11% |
Find assessor info on the county website
Neighborhood: Pelham Manor
Nearby schools
GreatSchools rating
- 10/10Siwanoy SchoolGrades: K-5Distance: 0.2 mi
- 9/10Pelham Middle SchoolGrades: 6-8Distance: 0.2 mi
- 9/10Pelham Memorial High SchoolGrades: 9-12Distance: 0.2 mi
Schools provided by the listing agent
- Elementary: Siwanoy
- Middle: Pelham Middle School
- High: Pelham Memorial High School
Source: OneKey® MLS. This data may not be complete. We recommend contacting the local school district to confirm school assignments for this home.
Get a cash offer in 3 minutes
Find out how much your home could sell for in as little as 3 minutes with a no-obligation cash offer.
Estimated market value
$1,825,600
Get a cash offer in 3 minutes
Find out how much your home could sell for in as little as 3 minutes with a no-obligation cash offer.
Estimated market value
$1,825,600

