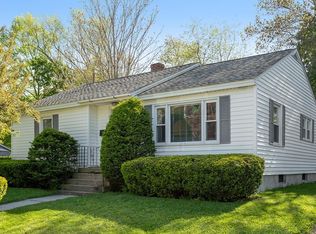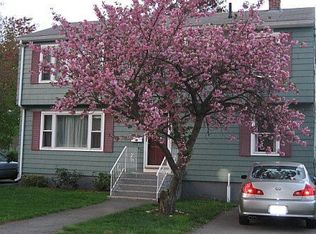Welcome home! Pride of ownership throughout this meticulously maintained 3 bed 2 bath ranch! Gleaming HW floors flow from the bright and sunny living room to the 3 spacious bedrooms. Fully renovated CUSTOM kitchen boasts brand new cabinets with upgraded hardware, Quartz countertops, high end refrigerator, SS appliances, and recessed lighting. New windows, slider and vaulted ceiling added to the fireplaced family room featuring custom stonework and locally sourced railroad tie mantle. Custom bar designed with 150 yr old barn wood sourced from a local antique farm. Full baths have been updated with tile flooring and high end finishes. Updated electrical panel. Custom lighting in hallways and closets. Large corner lot is perfect for BBQ's. Single car garage for convenience. This one won't last!
This property is off market, which means it's not currently listed for sale or rent on Zillow. This may be different from what's available on other websites or public sources.

