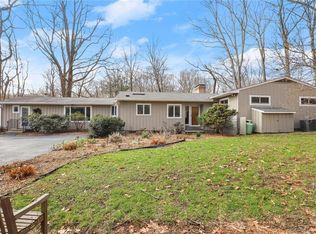Sold for $2,100,000
$2,100,000
85 Range Road, Wilton, CT 06897
4beds
4,459sqft
Single Family Residence
Built in 2024
1.32 Acres Lot
$2,343,600 Zestimate®
$471/sqft
$7,779 Estimated rent
Home value
$2,343,600
$2.16M - $2.55M
$7,779/mo
Zestimate® history
Loading...
Owner options
Explore your selling options
What's special
Close to Wilton Center is this sophisticated 4,800 SF new construction home. The home offers an open floor plan with a modern/farmhouse aesthetic. Once inside, you will step into a two story entry foyer with a formal dining room and living room on either side. A modern open kitchen with center island and informal dining area that flows to the family room with a gas fireplace, and sliding glass doors to a large terrace. All floors will be solid oak, but for tile in the bathrooms. Elaborate moldings will decorate all of the first floor rooms, the primary bedroom, and upstairs hall. The primary bedroom offers a tray ceiling, two large walk-in closets, a gas fireplace and an opulent primary bathroom. Three other bedrooms, two full baths, and the upstairs laundry room complete the second floor. The third floor is finished with hardwood floors, and the lower level will provide excellent options for further expansion. (Similar to photos)
Zillow last checked: 8 hours ago
Listing updated: June 10, 2024 at 05:32am
Listed by:
Todd Gibbons 203-858-8525,
Boost Real Estate Group 203-858-8525
Bought with:
Carol McMorris, RES.0455117
Higgins Group Real Estate
Source: Smart MLS,MLS#: 170607841
Facts & features
Interior
Bedrooms & bathrooms
- Bedrooms: 4
- Bathrooms: 4
- Full bathrooms: 3
- 1/2 bathrooms: 1
Primary bedroom
- Features: High Ceilings, Gas Log Fireplace, Full Bath, Hardwood Floor
- Level: Upper
Bedroom
- Features: Full Bath, Hardwood Floor
- Level: Upper
Bedroom
- Features: Hardwood Floor
- Level: Upper
Bedroom
- Features: Full Bath, Hardwood Floor
- Level: Upper
Dining room
- Features: High Ceilings, Hardwood Floor
- Level: Main
Family room
- Features: High Ceilings, Built-in Features, Gas Log Fireplace, Hardwood Floor
- Level: Main
Kitchen
- Features: High Ceilings, Dining Area, Pantry, Hardwood Floor
- Level: Main
Living room
- Features: High Ceilings, Hardwood Floor
- Level: Main
Office
- Features: High Ceilings, Hardwood Floor
- Level: Main
Rec play room
- Features: Hardwood Floor
- Level: Upper
Heating
- Forced Air, Propane
Cooling
- Central Air, Zoned
Appliances
- Included: Allowance, Gas Cooktop, Oven, Microwave, Refrigerator, Dishwasher, Wine Cooler, Tankless Water Heater
- Laundry: Upper Level, Mud Room
Features
- Open Floorplan, Entrance Foyer
- Windows: Thermopane Windows
- Basement: Full
- Attic: Walk-up,Partially Finished,Heated
- Number of fireplaces: 2
Interior area
- Total structure area: 4,459
- Total interior livable area: 4,459 sqft
- Finished area above ground: 4,459
Property
Parking
- Total spaces: 2
- Parking features: Attached, Paved, Private
- Attached garage spaces: 2
- Has uncovered spaces: Yes
Features
- Patio & porch: Screened, Terrace
- Exterior features: Underground Sprinkler
Lot
- Size: 1.32 Acres
- Features: Dry
Details
- Parcel number: 1926816
- Zoning: R-1
Construction
Type & style
- Home type: SingleFamily
- Architectural style: Colonial,Farm House
- Property subtype: Single Family Residence
Materials
- Clapboard
- Foundation: Concrete Perimeter
- Roof: Asphalt,Metal
Condition
- To Be Built
- New construction: Yes
- Year built: 2024
Details
- Warranty included: Yes
Utilities & green energy
- Sewer: Septic Tank
- Water: Well
Green energy
- Energy efficient items: Insulation, Thermostat, Windows
Community & neighborhood
Security
- Security features: Security System
Community
- Community features: Basketball Court, Paddle Tennis, Park, Playground, Pool, Shopping/Mall, Tennis Court(s)
Location
- Region: Wilton
- Subdivision: South Wilton
Price history
| Date | Event | Price |
|---|---|---|
| 6/10/2024 | Sold | $2,100,000+426.3%$471/sqft |
Source: | ||
| 10/31/2023 | Sold | $399,000-80.9%$89/sqft |
Source: | ||
| 10/31/2023 | Price change | $2,089,000+423.6%$468/sqft |
Source: | ||
| 9/25/2023 | Pending sale | $399,000$89/sqft |
Source: | ||
| 9/11/2023 | Listed for sale | $399,000$89/sqft |
Source: | ||
Public tax history
| Year | Property taxes | Tax assessment |
|---|---|---|
| 2025 | $30,075 +168.1% | $1,232,070 +162.9% |
| 2024 | $11,219 +8% | $468,650 +32% |
| 2023 | $10,386 +3.6% | $354,970 |
Find assessor info on the county website
Neighborhood: 06897
Nearby schools
GreatSchools rating
- NAMiller-Driscoll SchoolGrades: PK-2Distance: 0.4 mi
- 9/10Middlebrook SchoolGrades: 6-8Distance: 2 mi
- 10/10Wilton High SchoolGrades: 9-12Distance: 2.5 mi
Schools provided by the listing agent
- Elementary: Miller-Driscoll
- Middle: Middlebrook,Cider Mill
- High: Wilton
Source: Smart MLS. This data may not be complete. We recommend contacting the local school district to confirm school assignments for this home.
Sell for more on Zillow
Get a Zillow Showcase℠ listing at no additional cost and you could sell for .
$2,343,600
2% more+$46,872
With Zillow Showcase(estimated)$2,390,472
