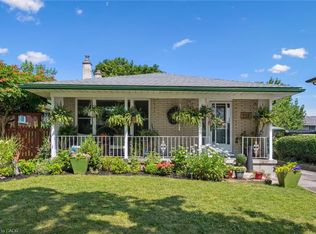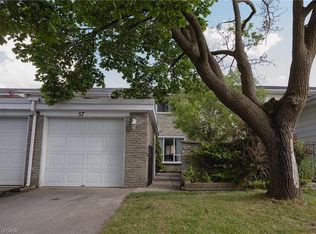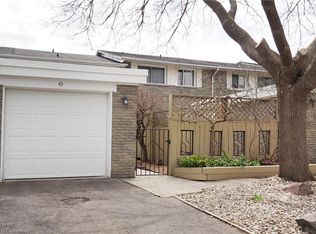Sold for $673,000 on 02/24/25
C$673,000
85 Ralgreen Cres, Kitchener, ON N2M 1V1
3beds
1,350sqft
Row/Townhouse, Residential
Built in 2005
2,200 Square Feet Lot
$-- Zestimate®
C$499/sqft
C$2,439 Estimated rent
Home value
Not available
Estimated sales range
Not available
$2,439/mo
Loading...
Owner options
Explore your selling options
What's special
Freehold townhome. No condo fees. Front courtyard with interlocking stone walkway. Covered front porch. Detached garage. 3 bedrooms. 2 baths. Walkout to a landing off dining and kitchen area to fenced yard with propane bbq and mini shed/storage unit. Stainless steel fridge, stove, dishwasher, and hood range. Kitchen pantry. Primary bedroom with large picture window and walk in closet. Access to main bath. Finished rec room. Rough-in for a 2 pc bath in basement. Washer and dryer. Cold room. Ample storage and closet space. Plenty of natural sunlight. Near parks, schools, community centers, shopping, and the expressway. Please note that some rooms have been virtually staged. Very clean and well kept home.
Zillow last checked: 8 hours ago
Listing updated: August 20, 2025 at 11:58pm
Listed by:
Ed Moura, Salesperson,
RE/MAX SOLID GOLD REALTY (II) LTD.,
Cristina Moura, Salesperson,
RE/MAX SOLID GOLD REALTY (II) LTD.
Source: ITSO,MLS®#: 40688014Originating MLS®#: Cornerstone Association of REALTORS®
Facts & features
Interior
Bedrooms & bathrooms
- Bedrooms: 3
- Bathrooms: 2
- Full bathrooms: 1
- 1/2 bathrooms: 1
- Main level bathrooms: 1
Other
- Features: Walk-in Closet
- Level: Second
Bedroom
- Level: Second
Bedroom
- Level: Second
Bathroom
- Features: 2-Piece
- Level: Main
Bathroom
- Features: 5+ Piece
- Level: Second
Other
- Level: Basement
Dining room
- Level: Main
Kitchen
- Level: Main
Living room
- Level: Main
Recreation room
- Level: Basement
Utility room
- Level: Basement
Heating
- Forced Air, Natural Gas
Cooling
- Central Air
Appliances
- Included: Dishwasher, Dryer, Range Hood, Refrigerator, Stove, Washer
- Laundry: In Basement
Features
- Auto Garage Door Remote(s), Ceiling Fan(s), Rough-in Bath
- Windows: Window Coverings
- Basement: Full,Partially Finished
- Has fireplace: No
Interior area
- Total structure area: 1,633
- Total interior livable area: 1,350 sqft
- Finished area above ground: 1,350
- Finished area below ground: 283
Property
Parking
- Total spaces: 2
- Parking features: Detached Garage, Garage Door Opener, Asphalt, Private Drive Single Wide
- Garage spaces: 1
- Uncovered spaces: 1
Features
- Patio & porch: Patio, Porch
- Fencing: Full
- Frontage type: South
- Frontage length: 20.00
Lot
- Size: 2,200 sqft
- Dimensions: 110 x 20
- Features: Urban, Rectangular, Hospital, Library, Major Highway, Park, Place of Worship, Public Transit, Quiet Area, Rec./Community Centre, Schools, Shopping Nearby
Details
- Parcel number: 224780027
- Zoning: R5
Construction
Type & style
- Home type: Townhouse
- Architectural style: Two Story
- Property subtype: Row/Townhouse, Residential
- Attached to another structure: Yes
Materials
- Brick Veneer, Vinyl Siding
- Foundation: Poured Concrete
- Roof: Asphalt Shing
Condition
- 16-30 Years
- New construction: No
- Year built: 2005
Utilities & green energy
- Sewer: Sewer (Municipal)
- Water: Municipal
Community & neighborhood
Location
- Region: Kitchener
Price history
| Date | Event | Price |
|---|---|---|
| 2/24/2025 | Sold | C$673,000-0.3%C$499/sqft |
Source: ITSO #40688014 Report a problem | ||
| 1/17/2025 | Listed for sale | C$674,900C$500/sqft |
Source: | ||
Public tax history
Tax history is unavailable.
Neighborhood: Forest Hill
Nearby schools
GreatSchools rating
No schools nearby
We couldn't find any schools near this home.


