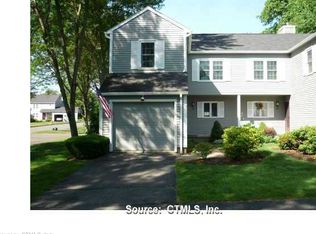Sold for $355,000
$355,000
85 Quarry Village Road #85, Cheshire, CT 06410
2beds
1,440sqft
Condominium, Townhouse
Built in 1986
-- sqft lot
$371,000 Zestimate®
$247/sqft
$2,571 Estimated rent
Home value
$371,000
$330,000 - $419,000
$2,571/mo
Zestimate® history
Loading...
Owner options
Explore your selling options
What's special
Fabulous end unit condo located in the desired Quarry Village complex ~ Welcome to this spacious 1440 SQFT two story home boasting 2.5 baths ~ 2-3 bedrooms on the upper level ~ A fully finished lower level perfect for a gym, movie nights, recreation room and/or all of the hobbies ~ The master bedroom is complete with a large walk in closet and a full bathroom ~ New deck off of the dining room abuts Mother Nature for bird enthusiasts to enjoy as well as the evening cookouts ~ One car attached garage ~ Wood burning fireplace ~ Central Air ~ Gas heat ~ 6 panel doors ~ Digital thermostat ~ Nice storage throughout ~ Public water ~ Public Sewer ~ Welcome Home!
Zillow last checked: 8 hours ago
Listing updated: March 28, 2025 at 12:38pm
Listed by:
Holli Shanbrom 203-298-2050,
Coldwell Banker Realty 203-795-6000
Bought with:
Barbara A. Yaworowski, RES.0768447
Berkshire Hathaway NE Prop.
Source: Smart MLS,MLS#: 24073219
Facts & features
Interior
Bedrooms & bathrooms
- Bedrooms: 2
- Bathrooms: 3
- Full bathrooms: 2
- 1/2 bathrooms: 1
Primary bedroom
- Features: Full Bath, Walk-In Closet(s), Wall/Wall Carpet
- Level: Upper
- Area: 169 Square Feet
- Dimensions: 13 x 13
Bedroom
- Features: Wall/Wall Carpet
- Level: Upper
- Area: 121 Square Feet
- Dimensions: 11 x 11
Dining room
- Features: Balcony/Deck, Parquet Floor
- Level: Main
- Area: 110 Square Feet
- Dimensions: 10 x 11
Kitchen
- Features: Tile Floor
- Level: Main
- Area: 110 Square Feet
- Dimensions: 11 x 10
Living room
- Features: Fireplace, Wall/Wall Carpet
- Level: Main
- Area: 143 Square Feet
- Dimensions: 13 x 11
Office
- Features: Walk-In Closet(s)
- Level: Upper
- Area: 90 Square Feet
- Dimensions: 9 x 10
Rec play room
- Features: Laminate Floor
- Level: Lower
- Area: 126 Square Feet
- Dimensions: 9 x 14
Heating
- Forced Air, Natural Gas
Cooling
- Central Air
Appliances
- Included: Oven/Range, Refrigerator, Dishwasher, Washer, Dryer, Gas Water Heater, Water Heater
- Laundry: Lower Level
Features
- Smart Thermostat
- Basement: Full,Finished
- Attic: None
- Number of fireplaces: 1
- Common walls with other units/homes: End Unit
Interior area
- Total structure area: 1,440
- Total interior livable area: 1,440 sqft
- Finished area above ground: 1,440
Property
Parking
- Total spaces: 1
- Parking features: Attached, Paved, Driveway, Garage Door Opener
- Attached garage spaces: 1
- Has uncovered spaces: Yes
Features
- Stories: 2
Lot
- Features: Level
Details
- Parcel number: 1081184
- Zoning: CNDO
Construction
Type & style
- Home type: Condo
- Architectural style: Townhouse
- Property subtype: Condominium, Townhouse
- Attached to another structure: Yes
Materials
- Vinyl Siding
Condition
- New construction: No
- Year built: 1986
Utilities & green energy
- Sewer: Public Sewer
- Water: Public
Green energy
- Energy efficient items: Thermostat
Community & neighborhood
Location
- Region: Cheshire
HOA & financial
HOA
- Has HOA: Yes
- HOA fee: $395 monthly
- Amenities included: Management
- Services included: Maintenance Grounds, Trash, Snow Removal, Water
Price history
| Date | Event | Price |
|---|---|---|
| 3/28/2025 | Sold | $355,000+7.6%$247/sqft |
Source: | ||
| 2/20/2025 | Listed for sale | $329,900+36.3%$229/sqft |
Source: | ||
| 12/10/2003 | Sold | $242,000$168/sqft |
Source: | ||
Public tax history
Tax history is unavailable.
Neighborhood: 06410
Nearby schools
GreatSchools rating
- 9/10Highland SchoolGrades: K-6Distance: 1.3 mi
- 7/10Dodd Middle SchoolGrades: 7-8Distance: 1 mi
- 9/10Cheshire High SchoolGrades: 9-12Distance: 2.1 mi
Schools provided by the listing agent
- Elementary: Highland
- Middle: Dodd
- High: Cheshire
Source: Smart MLS. This data may not be complete. We recommend contacting the local school district to confirm school assignments for this home.
Get pre-qualified for a loan
At Zillow Home Loans, we can pre-qualify you in as little as 5 minutes with no impact to your credit score.An equal housing lender. NMLS #10287.
Sell with ease on Zillow
Get a Zillow Showcase℠ listing at no additional cost and you could sell for —faster.
$371,000
2% more+$7,420
With Zillow Showcase(estimated)$378,420
