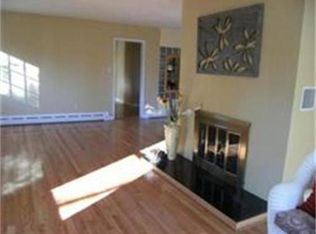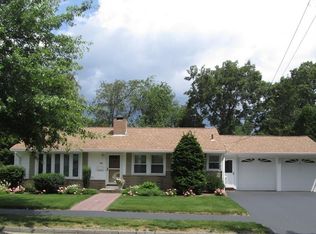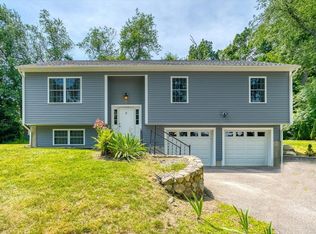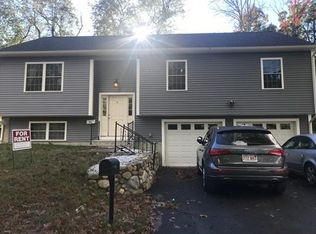Sold for $485,000 on 05/22/24
$485,000
85 Prudential Rd, Worcester, MA 01606
5beds
1,656sqft
Single Family Residence
Built in 1955
8,280 Square Feet Lot
$525,200 Zestimate®
$293/sqft
$3,082 Estimated rent
Home value
$525,200
$483,000 - $572,000
$3,082/mo
Zestimate® history
Loading...
Owner options
Explore your selling options
What's special
CURB APPEAL!!! ABSOLUTELY CHARMING & UNIQUE CAPE STYLE HOME located in the Burncoat area. If you are looking for something out of the ordinary, this home will appeal to you. Hardwood flooring throughout 1st level & most of 2nd level. Cozy living room with fireplace/built-ins, dining room with 2 built-in hutches ,delightful kitchen with some open cabinets, tile flooring, wall oven, counter range with a Jenn Air grill, wooden ceilings, tons of storage & separate cozy eating area.There is a full bath, half bath & 2 bedrooms on the first level. Second level offers 3 additional bedrooms & full bath. Amenities include irrigation system, security system & a 420 SF skylit 3 season porch for outside entertaining & enjoyment. Home has an attached garage used for storage & a beautiful yard on a quiet street.Great access to Routes 190 & 290. Wonderful opportunity to own a home in the Burncoat area which is close to restaurants/shopping/schools/golf courses/churches & country club.
Zillow last checked: 8 hours ago
Listing updated: May 29, 2024 at 03:04am
Listed by:
Susan Flynn 508-612-4380,
Susan A. Flynn & Associates 508-612-4380
Bought with:
Linda Wortman
Coldwell Banker Realty - Western MA
Source: MLS PIN,MLS#: 73213684
Facts & features
Interior
Bedrooms & bathrooms
- Bedrooms: 5
- Bathrooms: 3
- Full bathrooms: 2
- 1/2 bathrooms: 1
- Main level bathrooms: 1
- Main level bedrooms: 2
Primary bedroom
- Features: Closet, Flooring - Hardwood, Flooring - Wall to Wall Carpet, Closet - Double
- Level: Second
Bedroom 2
- Features: Ceiling Fan(s), Closet, Flooring - Hardwood, Closet - Double
- Level: Main,First
Bedroom 3
- Features: Ceiling Fan(s), Closet, Flooring - Hardwood, Chair Rail
- Level: Main,First
Bedroom 4
- Features: Closet, Flooring - Hardwood, Flooring - Wall to Wall Carpet
- Level: Second
Bedroom 5
- Features: Beamed Ceilings, Closet, Flooring - Hardwood, Flooring - Wall to Wall Carpet, Closet - Double
- Level: Second
Bathroom 1
- Features: Bathroom - Full, Bathroom - With Tub & Shower, Flooring - Stone/Ceramic Tile, Countertops - Stone/Granite/Solid
- Level: Main,First
Bathroom 2
- Features: Bathroom - Full, Bathroom - With Tub & Shower, Flooring - Stone/Ceramic Tile
- Level: Second
Bathroom 3
- Features: Bathroom - Half, Flooring - Stone/Ceramic Tile
- Level: First
Dining room
- Features: Closet/Cabinets - Custom Built, Flooring - Hardwood, Open Floorplan, Lighting - Pendant
- Level: Main,First
Kitchen
- Features: Flooring - Stone/Ceramic Tile, Dining Area, Breakfast Bar / Nook, Exterior Access
- Level: Main,First
Living room
- Features: Closet/Cabinets - Custom Built, Flooring - Hardwood, Exterior Access, Open Floorplan
- Level: Main,First
Heating
- Central, Forced Air, Oil, Electric
Cooling
- Window Unit(s), None
Appliances
- Laundry: In Basement, Electric Dryer Hookup, Washer Hookup
Features
- Closet, Entry Hall, Walk-up Attic
- Flooring: Tile, Carpet, Hardwood, Flooring - Hardwood
- Doors: Storm Door(s)
- Windows: Insulated Windows, Screens
- Basement: Full,Interior Entry,Sump Pump,Concrete
- Number of fireplaces: 2
- Fireplace features: Living Room
Interior area
- Total structure area: 1,656
- Total interior livable area: 1,656 sqft
Property
Parking
- Total spaces: 2
- Parking features: Attached, Storage, Paved Drive, Off Street, Paved
- Has attached garage: Yes
- Uncovered spaces: 2
Accessibility
- Accessibility features: No
Features
- Patio & porch: Screened, Covered
- Exterior features: Porch - Screened, Covered Patio/Deck, Sprinkler System, Screens, Stone Wall
Lot
- Size: 8,280 sqft
- Features: Level
Details
- Parcel number: 19598,1784303
- Zoning: RS
Construction
Type & style
- Home type: SingleFamily
- Architectural style: Cape,Craftsman
- Property subtype: Single Family Residence
Materials
- Frame
- Foundation: Concrete Perimeter
- Roof: Shingle
Condition
- Year built: 1955
Utilities & green energy
- Electric: Circuit Breakers, 100 Amp Service
- Sewer: Public Sewer
- Water: Public
- Utilities for property: for Electric Range, for Electric Oven, for Electric Dryer, Washer Hookup
Green energy
- Energy efficient items: Thermostat
Community & neighborhood
Security
- Security features: Security System
Community
- Community features: Public Transportation, Shopping, Park, Golf, Medical Facility, Laundromat, Highway Access, House of Worship, Private School, Public School, University
Location
- Region: Worcester
Other
Other facts
- Road surface type: Unimproved
Price history
| Date | Event | Price |
|---|---|---|
| 5/22/2024 | Sold | $485,000$293/sqft |
Source: MLS PIN #73213684 | ||
| 4/8/2024 | Contingent | $485,000$293/sqft |
Source: MLS PIN #73213684 | ||
| 4/3/2024 | Listed for sale | $485,000$293/sqft |
Source: MLS PIN #73213684 | ||
| 3/25/2024 | Contingent | $485,000$293/sqft |
Source: MLS PIN #73213684 | ||
| 3/19/2024 | Listed for sale | $485,000+69.6%$293/sqft |
Source: MLS PIN #73213684 | ||
Public tax history
| Year | Property taxes | Tax assessment |
|---|---|---|
| 2025 | $6,431 +2.7% | $487,600 +7% |
| 2024 | $6,263 +3.7% | $455,500 +8.1% |
| 2023 | $6,040 +8.3% | $421,200 +14.8% |
Find assessor info on the county website
Neighborhood: 01606
Nearby schools
GreatSchools rating
- 3/10Burncoat Street Preparatory SchoolGrades: K-6Distance: 0.3 mi
- 3/10Burncoat Middle SchoolGrades: 7-8Distance: 1.5 mi
- 2/10Burncoat Senior High SchoolGrades: 9-12Distance: 1.5 mi
Schools provided by the listing agent
- Elementary: Burncoat
- Middle: Burncoat
- High: Burncoat
Source: MLS PIN. This data may not be complete. We recommend contacting the local school district to confirm school assignments for this home.
Get a cash offer in 3 minutes
Find out how much your home could sell for in as little as 3 minutes with a no-obligation cash offer.
Estimated market value
$525,200
Get a cash offer in 3 minutes
Find out how much your home could sell for in as little as 3 minutes with a no-obligation cash offer.
Estimated market value
$525,200



