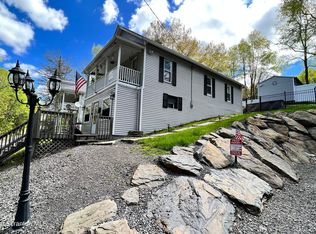Sold for $110,000
$110,000
85 Prospect St, Simpson, PA 18407
3beds
1,312sqft
Residential, Single Family Residence
Built in 1930
0.34 Acres Lot
$185,300 Zestimate®
$84/sqft
$1,540 Estimated rent
Home value
$185,300
$163,000 - $208,000
$1,540/mo
Zestimate® history
Loading...
Owner options
Explore your selling options
What's special
This charming 3 bedroom, 1 1/2 bathroom home is a rare find, boasting a large wrap around porch that welcomes you into the warm and inviting living room with hard wood floors. The spacious eat in kitchen, formal dining room and half bath completes the first floor. Upstairs you'll find 3 beds, each with hardwood floors. The second floor laundry adds to the convenience of this lovely home. Additionally, this property includes a second lot providing the opportunity for expansion or outdoor activities. Situated conveniently close to shopping and the Casey Highway, this home is a must see., Baths: 1 Bath Lev 2,1 Half Lev 1, Beds: 2+ Bed 2nd, SqFt Fin - Main: 656.00, SqFt Fin - 3rd: 0.00, Tax Information: Available, Dining Area: Y, SqFt Fin - 2nd: 656.00, Additional Info: Pin number for 2nd vacant parcel is 04507020029. Assessed value and tax info is for both parcels.Use outside entrance to basement.
Zillow last checked: 9 hours ago
Listing updated: September 07, 2024 at 09:33pm
Listed by:
Brigitte Baum,
EXP Realty LLC
Bought with:
NON MEMBER
NON MEMBER
Source: GSBR,MLS#: 231578
Facts & features
Interior
Bedrooms & bathrooms
- Bedrooms: 3
- Bathrooms: 2
- Full bathrooms: 1
- 1/2 bathrooms: 1
Bedroom 1
- Area: 146.26 Square Feet
- Dimensions: 14.2 x 10.3
Bedroom 2
- Area: 139.7 Square Feet
- Dimensions: 12.7 x 11
Bedroom 3
- Area: 166.1 Square Feet
- Dimensions: 15.1 x 11
Bathroom 1
- Area: 42 Square Feet
- Dimensions: 8.4 x 5
Bathroom 2
- Area: 27.6 Square Feet
- Dimensions: 6.9 x 4
Dining room
- Area: 176.08 Square Feet
- Dimensions: 14.2 x 12.4
Kitchen
- Area: 162.44 Square Feet
- Dimensions: 13.1 x 12.4
Living room
- Area: 186.18 Square Feet
- Dimensions: 17.4 x 10.7
Heating
- Oil
Cooling
- None
Appliances
- Included: Electric Oven, Refrigerator, Electric Range
- Laundry: Electric Dryer Hookup, Washer Hookup, Gas Dryer Hookup
Features
- Eat-in Kitchen
- Flooring: Tile, Wood
- Windows: Insulated Windows
- Basement: Exterior Entry,Unfinished,Partial
- Attic: Crawl Opening
- Has fireplace: No
Interior area
- Total structure area: 1,312
- Total interior livable area: 1,312 sqft
- Finished area above ground: 1,312
- Finished area below ground: 0
Property
Parking
- Parking features: None, On Street
- Has uncovered spaces: Yes
Features
- Levels: Two,One and One Half
- Stories: 2
- Patio & porch: Porch
- Frontage length: 100.00
Lot
- Size: 0.34 Acres
- Dimensions: 100 x 150
- Features: Rectangular Lot
Details
- Parcel number: 04507020030
- Zoning description: Residential
Construction
Type & style
- Home type: SingleFamily
- Architectural style: Traditional
- Property subtype: Residential, Single Family Residence
Materials
- Aluminum Siding
- Roof: Composition,Wood
Condition
- New construction: No
- Year built: 1930
Utilities & green energy
- Sewer: Public Sewer
- Water: Public
Community & neighborhood
Location
- Region: Simpson
Other
Other facts
- Listing terms: Cash,Conventional
- Road surface type: Paved
Price history
| Date | Event | Price |
|---|---|---|
| 7/28/2023 | Sold | $110,000-6.8%$84/sqft |
Source: | ||
| 6/5/2023 | Pending sale | $118,000$90/sqft |
Source: | ||
| 5/15/2023 | Price change | $118,000-5.6%$90/sqft |
Source: | ||
| 4/30/2023 | Listed for sale | $125,000+92.3%$95/sqft |
Source: | ||
| 12/30/2020 | Sold | $65,000-6.5%$50/sqft |
Source: | ||
Public tax history
| Year | Property taxes | Tax assessment |
|---|---|---|
| 2024 | $1,336 +1.8% | $6,250 |
| 2023 | $1,313 +0.7% | $6,250 |
| 2022 | $1,303 +0.9% | $6,250 |
Find assessor info on the county website
Neighborhood: 18407
Nearby schools
GreatSchools rating
- 5/10Carbondale El SchoolGrades: PK-6Distance: 2 mi
- 5/10Carbondale Area Junior-Senior High SchoolGrades: 7-12Distance: 1.9 mi
Get pre-qualified for a loan
At Zillow Home Loans, we can pre-qualify you in as little as 5 minutes with no impact to your credit score.An equal housing lender. NMLS #10287.
