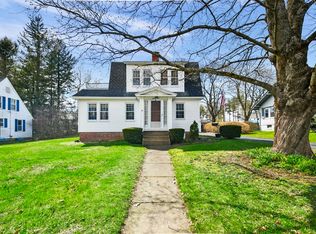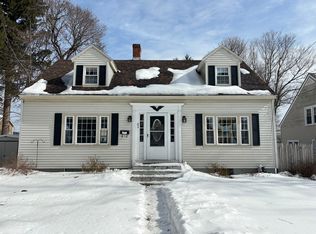Adorable 1930's cape with all the character! Hardwood floors, French doors, fireplace, large dining room. First floor office is currently used as a 3rd bedroom (no closet). Home has 2 baths, 1st floor with tub and shower, 2nd floor has shower stall. A large backyard, treehouse and patio for your warm weather living! This home is situated in a quiet family neighborhood with easy access to Route 2.
This property is off market, which means it's not currently listed for sale or rent on Zillow. This may be different from what's available on other websites or public sources.


