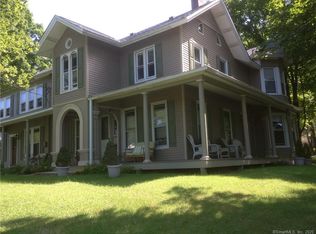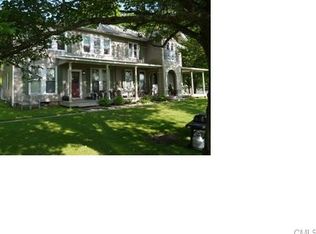Sold for $1,025,000 on 10/23/23
$1,025,000
85 Prospect Hill Road, New Milford, CT 06776
10beds
5,815sqft
Multi Family
Built in 1880
-- sqft lot
$1,138,900 Zestimate®
$176/sqft
$2,925 Estimated rent
Home value
$1,138,900
$1.04M - $1.24M
$2,925/mo
Zestimate® history
Loading...
Owner options
Explore your selling options
What's special
Own a Piece of Local History! This 7-family Victorian home offers a bit of local lore in addition to an awesome income opportunity for the savvy investor. This home was the original first home of the famous John Pettibone when he and his family first moved to New Milford to become not only a teacher in the high school, but also the dual job of Superintendent of the New Milford school system, where he served for more than 40 years. This property also served for awhile as a spa in the mid 20 the century, known as "Healthstone", which you can still see inscribed on the front door of the huge wraparound porch. Owned and operated for the past nearly 30 years by the current owner, these 7 units, have traditionally been long-term situations for its residents. Consisting of 5 two bedroom units and 2 one bedroom units, they are all individually metered for both their electrical and heating situations, making for a cost effective and profitable enterprise for the landlord owner. Newer roof and siding, blown in insulation and spacious wrap-around porch, this in-town opportunity is a must have for the investor looking to add to their residential real estate investment portfolio. She pretty much runs on auto-pilot! Agents: See Agent Remarks
Zillow last checked: 8 hours ago
Listing updated: October 23, 2023 at 11:49am
Listed by:
Todd P. Sargent 203-948-1729,
Coldwell Banker Realty 860-354-4111
Bought with:
Jennifer Pistone, RES.0818335
Coldwell Banker Realty
Source: Smart MLS,MLS#: 170579989
Facts & features
Interior
Bedrooms & bathrooms
- Bedrooms: 10
- Bathrooms: 6
- Full bathrooms: 6
Heating
- Baseboard, Hot Water, Zoned, Propane
Cooling
- None
Appliances
- Included: Electric Water Heater
- Laundry: In Basement
Features
- Windows: Thermopane Windows
- Basement: Full,Unfinished,Interior Entry
- Attic: Walk-up,Floored
- Number of fireplaces: 4
Interior area
- Total structure area: 5,815
- Total interior livable area: 5,815 sqft
- Finished area above ground: 5,815
Property
Parking
- Total spaces: 12
- Parking features: Off Street, On Street, Parking Lot, Private
- Has uncovered spaces: Yes
Features
- Patio & porch: Wrap Around
- Exterior features: Lighting
- Has view: Yes
- View description: City
Lot
- Size: 0.48 Acres
- Features: Corner Lot, Level, Rolling Slope
Details
- Parcel number: 1872254
- Zoning: R8
Construction
Type & style
- Home type: MultiFamily
- Architectural style: Units on different Floors,Units are Side-by-Side
- Property subtype: Multi Family
- Attached to another structure: Yes
Materials
- Vinyl Siding
- Foundation: Stone
- Roof: Asphalt
Condition
- New construction: No
- Year built: 1880
Utilities & green energy
- Sewer: Public Sewer
- Water: Public
Green energy
- Energy efficient items: Insulation, Ridge Vents, Windows
Community & neighborhood
Community
- Community features: Golf, Health Club, Lake, Library, Medical Facilities, Park, Private School(s), Shopping/Mall
Location
- Region: New Milford
- Subdivision: Prospect District
Price history
| Date | Event | Price |
|---|---|---|
| 10/23/2023 | Sold | $1,025,000-6.8%$176/sqft |
Source: | ||
| 6/25/2023 | Listed for sale | $1,100,000$189/sqft |
Source: | ||
| 4/3/2015 | Listing removed | $795 |
Source: Coldwell Banker Residential Brokerage #A10030202 Report a problem | ||
| 3/26/2015 | Listed for rent | $795 |
Source: Coldwell Banker Residential Brokerage #A10030202 Report a problem | ||
Public tax history
Tax history is unavailable.
Neighborhood: 06776
Nearby schools
GreatSchools rating
- 6/10Sarah Noble Intermediate SchoolGrades: 3-5Distance: 1 mi
- 4/10Schaghticoke Middle SchoolGrades: 6-8Distance: 3.3 mi
- 6/10New Milford High SchoolGrades: 9-12Distance: 3.4 mi
Schools provided by the listing agent
- Elementary: Hill & Plain
- Middle: Schaghticoke,Sarah Noble
Source: Smart MLS. This data may not be complete. We recommend contacting the local school district to confirm school assignments for this home.

Get pre-qualified for a loan
At Zillow Home Loans, we can pre-qualify you in as little as 5 minutes with no impact to your credit score.An equal housing lender. NMLS #10287.
Sell for more on Zillow
Get a free Zillow Showcase℠ listing and you could sell for .
$1,138,900
2% more+ $22,778
With Zillow Showcase(estimated)
$1,161,678
