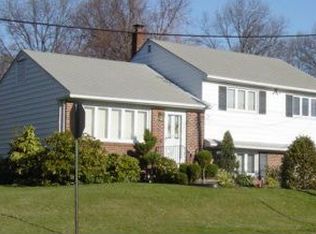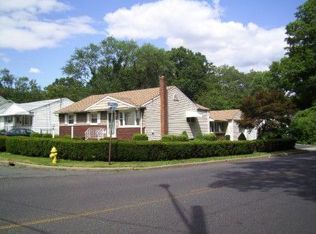
Closed
Street View
$500,000
85 Princeton Ave, Rahway City, NJ 07065
3beds
1baths
--sqft
Single Family Residence
Built in 1956
4,356 Square Feet Lot
$512,800 Zestimate®
$--/sqft
$3,107 Estimated rent
Home value
$512,800
$451,000 - $585,000
$3,107/mo
Zestimate® history
Loading...
Owner options
Explore your selling options
What's special
Zillow last checked: 10 hours ago
Listing updated: July 14, 2025 at 03:20am
Listed by:
John Samsel 908-514-4105,
Samsel & Associates
Bought with:
Sandra Fife
Re/Max First Realty
Source: GSMLS,MLS#: 3963128
Price history
| Date | Event | Price |
|---|---|---|
| 7/11/2025 | Sold | $500,000+5.3% |
Source: | ||
| 5/27/2025 | Pending sale | $474,900 |
Source: | ||
| 5/14/2025 | Listed for sale | $474,900 |
Source: | ||
Public tax history
| Year | Property taxes | Tax assessment |
|---|---|---|
| 2024 | $9,960 | $134,500 |
| 2023 | -- | $134,500 |
| 2022 | -- | $134,500 |
Find assessor info on the county website
Neighborhood: 07065
Nearby schools
GreatSchools rating
- 3/10Roosevelt Elementary SchoolGrades: PK-6Distance: 0.7 mi
- 5/10Rahway Middle SchoolGrades: PK,7-8Distance: 1.1 mi
- 1/10Rahway High SchoolGrades: 9-12Distance: 0.9 mi
Get a cash offer in 3 minutes
Find out how much your home could sell for in as little as 3 minutes with a no-obligation cash offer.
Estimated market value
$512,800
Get a cash offer in 3 minutes
Find out how much your home could sell for in as little as 3 minutes with a no-obligation cash offer.
Estimated market value
$512,800
