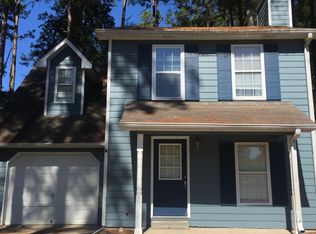Welcome to this charming three-bedroom, two-and-one-half-bath home in the heart of Peachtree City! The spacious great room features vaulted ceilings, large windows, built-in bookcase shelving, and a cozy fireplace perfect for relaxing or gathering with friends. The dining area is light-filled and the kitchen includes granite countertops, a new deep farmhouse sink, walk-in pantry, and all major appliances (fridge, stove, microwave, and dishwasher). A nearby laundry room adds extra convenience, and the screened-in porch with fan and lighting is ideal for enjoying the outdoors in comfort. Upstairs, you'll find three bedrooms, including a bright and airy primary suite with double vanity, separate tub and shower, water closet, and a large walk-in closet. The two secondary bedrooms share a refreshed full bathroom with an extended vanity. Outside, enjoy a low-maintenance yard and easy access to Peachtree City's 100+ miles of scenic golf cart paths perfect for getting around town or just taking in the ride. Don't miss this Peachtree City gem!
Listings identified with the FMLS IDX logo come from FMLS and are held by brokerage firms other than the owner of this website. The listing brokerage is identified in any listing details. Information is deemed reliable but is not guaranteed. 2025 First Multiple Listing Service, Inc.
House for rent
$2,300/mo
85 Prestwick Ln, Peachtree City, GA 30269
3beds
1,687sqft
Price may not include required fees and charges.
Singlefamily
Available now
-- Pets
Central air, electric, ceiling fan
In unit laundry
Garage parking
Natural gas, central, forced air, zoned, fireplace
What's special
Cozy fireplaceLarge windowsWalk-in pantryAll major appliancesNew deep farmhouse sinkLarge walk-in closetSeparate tub and shower
- 9 days
- on Zillow |
- -- |
- -- |
Travel times
Start saving for your dream home
Consider a first-time homebuyer savings account designed to grow your down payment with up to a 6% match & 4.15% APY.
Facts & features
Interior
Bedrooms & bathrooms
- Bedrooms: 3
- Bathrooms: 3
- Full bathrooms: 2
- 1/2 bathrooms: 1
Rooms
- Room types: Master Bath, Office
Heating
- Natural Gas, Central, Forced Air, Zoned, Fireplace
Cooling
- Central Air, Electric, Ceiling Fan
Appliances
- Included: Dishwasher, Disposal, Dryer, Microwave, Oven, Range, Refrigerator, Washer
- Laundry: In Unit, Laundry Room, Main Level
Features
- Bookcases, Ceiling Fan(s), Double Vanity, Entrance Foyer 2 Story, High Ceilings 10 ft Main, High Speed Internet, Vaulted Ceiling(s), Walk In Closet, Walk-In Closet(s)
- Flooring: Carpet
- Has fireplace: Yes
Interior area
- Total interior livable area: 1,687 sqft
Property
Parking
- Parking features: Garage, Covered
- Has garage: Yes
- Details: Contact manager
Features
- Stories: 2
- Exterior features: Contact manager
Details
- Parcel number: 061121027
Construction
Type & style
- Home type: SingleFamily
- Property subtype: SingleFamily
Materials
- Roof: Composition
Condition
- Year built: 1995
Community & HOA
Location
- Region: Peachtree City
Financial & listing details
- Lease term: 12 Months
Price history
| Date | Event | Price |
|---|---|---|
| 6/18/2025 | Listed for rent | $2,300+53.3%$1/sqft |
Source: FMLS GA #7599767 | ||
| 12/2/2022 | Sold | $297,000+65.9%$176/sqft |
Source: Agent Provided | ||
| 8/15/2015 | Listing removed | $1,500$1/sqft |
Source: KELLER WILLIAMS RLTY ATL. PART #07498525 | ||
| 8/1/2015 | Listed for rent | $1,500$1/sqft |
Source: KELLER WILLIAMS RLTY ATL. PART #07498525 | ||
| 12/12/2013 | Sold | $179,000-5.3%$106/sqft |
Source: Public Record | ||
![[object Object]](https://photos.zillowstatic.com/fp/5f45a6be745d9406be0357bfa59e62bd-p_i.jpg)
