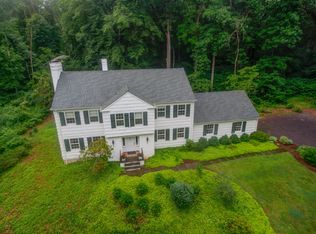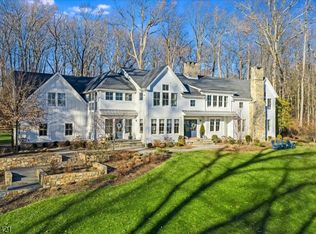Nestled on four-plus private acres in the heart of Harding Township, this five bedroom, four full and two half bath Colonial is just minutes from Midtown Direct trains to New York City. Also nearby are vibrant downtown Madison, Morristown, as well as shops and dining at Hickory Square in Chatham. Designed to emphasize light and space, hallmarks of this stately home include hardwood floors, abundant windows and an open, flexible floor plan. A grand entrance foyer leads to generous formal and informal spaces for entertaining and everyday living. A spacious living room featuring a gas fireplace and French doors to the family room, and a well-appointed formal dining room with molding details, are inviting areas. The kitchen is artfully arranged with custom cabinets, granite counters, professional-grade appliances, a roomy center island and a light-filled breakfast room. Open to the kitchen area is a gathering room, an ideal place for relaxation and casual get-togethers. The first floor office with custom-crafted paneling is a perfect arrangement for working at home. For time away from work, the welcoming family room with a coffered ceiling offers expertly crafted built-ins while a wet bar with wine fridge is nearby. An in-law or au pair suite, and an impressive first floor laundry room are notable bonuses to the layout. Four bedrooms on the second floor include a private master suite featuring a tray ceiling, a sitting room, and luxurious en suite bath. Three more bedrooms complete the upstairs, one with a private en suite bath and the remaining two sharing a third full bath. This home is beautifully complemented by remarkable grounds offering rich green lawns, mature landscaping and ample privacy.
This property is off market, which means it's not currently listed for sale or rent on Zillow. This may be different from what's available on other websites or public sources.

