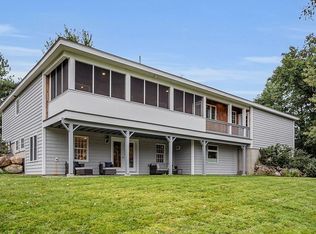New and ready to move right in! Today's world demands areas for home schooling (if needed), private offices, comfortable gathering & secluded retreat areas.....This house has it all. The kitchen, breakfast area & firelaced family room are open & ready for lots of activity. The dining and living rooms with crown molding are private. The 1st floor office is right off the foyer. The master suite has a dressing area, 2 walk in closets and a tucked away office. The 3 other bedrooms are spacious, one with a private bath & walk in closet. The walk up attic allows for extra storage. The walkout basement is perfect for exercise equipment. Please see the floor and plot plans attached. The 2nd floor hallway is wood, the other rooms are scheduled for carpeting, $25 per yard installed or upgrade to wood flooring.
This property is off market, which means it's not currently listed for sale or rent on Zillow. This may be different from what's available on other websites or public sources.

