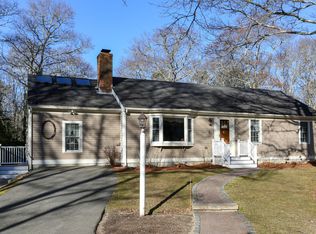Looking for the perfect home in Sandwich? Well, look no more! This private 5 BR, 3B home checks all your boxes. The remodeled kitchen has granite countertops throughout and stainless steel appliances. The spacious master suite, located above the garage, has a spacious bath, two large walk-in closets plus a study area. First floor hardwoods were recently refinished and new carpeting was installed throughout the second floor. A sunroom increases your living space and can be used year-round with its wood-burning stove. The back deck is designed low profile to code so no rails are required allowing kids of all ages direct access to the backyard, full sand volleyball court and walking paths through the woods. You can cool off following an afternoon of competition at Spectacle Pond which is a 1/4 walk from the property.
This property is off market, which means it's not currently listed for sale or rent on Zillow. This may be different from what's available on other websites or public sources.

