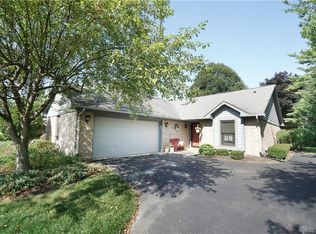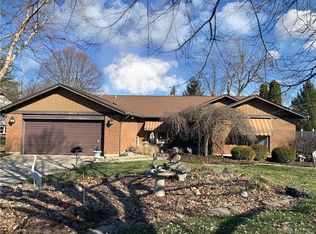Sold for $280,000 on 02/28/25
$280,000
85 Pheasant Run Cir, Springboro, OH 45066
3beds
1,504sqft
Single Family Residence
Built in 1991
2,570.04 Square Feet Lot
$290,100 Zestimate®
$186/sqft
$2,028 Estimated rent
Home value
$290,100
$261,000 - $322,000
$2,028/mo
Zestimate® history
Loading...
Owner options
Explore your selling options
What's special
BRAND NEW ROOF 1/25 ! Single Level Living in Springboro ! Check Out This Move In Ready, Open Floor Plan Condo in Popular Pheasant Run Community ! With Extremely Low HOA for the Amenities ! Step Inside to Comfortable & Functional Living ! Upon Entering You'll Find Double Doors to a Bedroom That Could Also be a Flex Area as a Study or Play Room. Another Bedroom Neighbors the Main Full Bath in This Split Bedroom Floor Plan Design. The Kitchen Offers Newer Stainless Appliances & Eat In Breakfast Bar That Opens Up to Dining Area & Spacious Great Room Highlighted by Vaulted Ceilings, Skylights, & Fireplace. The Primary Suite Offers Convenient Access to Laundry Area. 2 Car Attached Garage. A Covered Deck Offers Even More Space to Entertain or Relax.Incredible Location Just Minutes to the Dorothy Lane Shopping Plaza, Wright Station, & North Park. HOA Includes: Landscaping, Lawn Care, & Snow Removal. Hurry !
Zillow last checked: 8 hours ago
Listing updated: March 01, 2025 at 05:37am
Listed by:
Nicole M Gulick (513)907-4429,
Reign Realty
Bought with:
Austin R Castro, 2011001321
Coldwell Banker Heritage
Source: DABR MLS,MLS#: 926366 Originating MLS: Dayton Area Board of REALTORS
Originating MLS: Dayton Area Board of REALTORS
Facts & features
Interior
Bedrooms & bathrooms
- Bedrooms: 3
- Bathrooms: 2
- Full bathrooms: 2
- Main level bathrooms: 2
Primary bedroom
- Level: Main
- Dimensions: 12 x 14
Bedroom
- Level: Main
- Dimensions: 12 x 13
Bedroom
- Level: Main
- Dimensions: 10 x 16
Dining room
- Level: Main
- Dimensions: 20 x 10
Entry foyer
- Level: Main
- Dimensions: 6 x 8
Great room
- Level: Main
- Dimensions: 17 x 14
Kitchen
- Level: Main
- Dimensions: 12 x 12
Laundry
- Level: Main
- Dimensions: 9 x 9
Heating
- Forced Air, Natural Gas
Cooling
- Central Air
Appliances
- Included: Dishwasher, Microwave, Range, Refrigerator
Features
- Number of fireplaces: 1
- Fireplace features: One, Gas
Interior area
- Total structure area: 1,504
- Total interior livable area: 1,504 sqft
Property
Parking
- Total spaces: 2
- Parking features: Attached, Garage, Two Car Garage
- Attached garage spaces: 2
Features
- Levels: One
- Stories: 1
Lot
- Size: 2,570 sqft
- Dimensions: .059 acres
Details
- Parcel number: 04142520640
- Zoning: Residential
- Zoning description: Residential
Construction
Type & style
- Home type: SingleFamily
- Property subtype: Single Family Residence
- Attached to another structure: Yes
Materials
- Brick
- Foundation: Slab
Condition
- Year built: 1991
Utilities & green energy
- Water: Public
- Utilities for property: Natural Gas Available, Sewer Available, Water Available
Community & neighborhood
Location
- Region: Springboro
- Subdivision: Wrenwood South Rp
HOA & financial
HOA
- Has HOA: Yes
- HOA fee: $180 monthly
- Services included: Maintenance Grounds, Maintenance Structure, Snow Removal
Other
Other facts
- Listing terms: Assumable,Conventional,FHA,VA Loan
Price history
| Date | Event | Price |
|---|---|---|
| 2/28/2025 | Sold | $280,000-1.7%$186/sqft |
Source: | ||
| 1/24/2025 | Contingent | $284,900$189/sqft |
Source: | ||
| 1/14/2025 | Listed for sale | $284,9000%$189/sqft |
Source: | ||
| 12/11/2024 | Listing removed | $285,000$189/sqft |
Source: | ||
| 11/25/2024 | Contingent | $285,000$189/sqft |
Source: | ||
Public tax history
| Year | Property taxes | Tax assessment |
|---|---|---|
| 2024 | $3,107 +16.5% | $79,570 +27% |
| 2023 | $2,667 +1.5% | $62,630 +0% |
| 2022 | $2,628 +7.5% | $62,629 |
Find assessor info on the county website
Neighborhood: 45066
Nearby schools
GreatSchools rating
- 7/10Springboro Intermediate SchoolGrades: 6Distance: 1.4 mi
- 9/10Springboro High SchoolGrades: 9-12Distance: 2.7 mi
- NAClearcreek Elementary SchoolGrades: PK-1Distance: 1.5 mi
Schools provided by the listing agent
- District: Springboro
Source: DABR MLS. This data may not be complete. We recommend contacting the local school district to confirm school assignments for this home.
Get a cash offer in 3 minutes
Find out how much your home could sell for in as little as 3 minutes with a no-obligation cash offer.
Estimated market value
$290,100
Get a cash offer in 3 minutes
Find out how much your home could sell for in as little as 3 minutes with a no-obligation cash offer.
Estimated market value
$290,100

