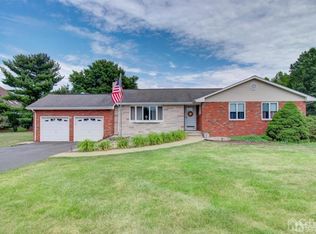Privacy and grandeur compliment this almost 9000 sq ft of total sqftg inc bsmt situated on over 3 acres. Upon entering this majestic center hall colonial, from it's grand floating staircase to the sound proof home theater in the lavishly finished basement it's quite evident that no expense has been spared on this home perfect for elegant living and entertaining.Gourmet custom kitchen with beautiful cherry cabinetry, imported tile for backsplash, and flooring, granite countertops,breakfastbar/center island.Top of the line Stainless Steel appliances, and Viking cooktop.2 story 22 x 13 foyer. Main Bdr suite has vaulted ceilings, balcony,18x16 sitting room complete with fireplace,wetbar,sink,and refrigerator. Master bdr closet is 26 x 13 with custom cherry cabinets and shelving.Master bath is 17 x 12 with oversized shower/stm rm with 10 shwhds. Basement level has a 24x12 gym area, home theater with a 106 " screen and plush leather seating. Family room area in leading to w/o paved patio in spacious yd
This property is off market, which means it's not currently listed for sale or rent on Zillow. This may be different from what's available on other websites or public sources.
