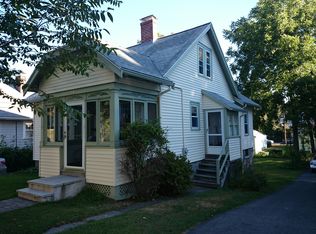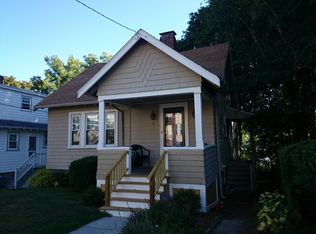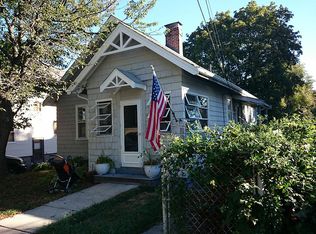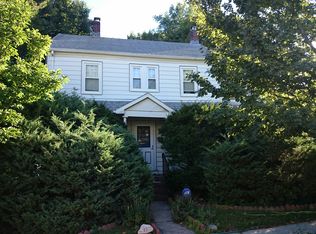Sold for $700,000 on 06/14/24
$700,000
85 Perham St, West Roxbury, MA 02132
5beds
1,777sqft
Single Family Residence
Built in 1914
5,469 Square Feet Lot
$823,100 Zestimate®
$394/sqft
$4,357 Estimated rent
Home value
$823,100
$749,000 - $905,000
$4,357/mo
Zestimate® history
Loading...
Owner options
Explore your selling options
What's special
Charming Bungalow home set on a great street in West Roxbury. A cozy front porch welcomes you to the main level with a sunfilled, fireplaced livingroom, dining room with built in china cabinet, kitchen, two bedrooms and full bath. Three additional bedrooms, bonus study space and full bath on the upper floor. Craftsman style interior with traditional details, gleaming hardwood floors and high ceilings. Partially finished lower level with family room and large utility room with laundry. The spacious backyard provides great outdoor space perfect for entertaining. Set in an ideal location close to shops, restaurants, schools, bus and commuter rail. Perfect opportunity to make this your own!
Zillow last checked: 8 hours ago
Listing updated: June 14, 2024 at 01:38pm
Listed by:
Jayne Friedberg 617-899-2111,
Coldwell Banker Realty - Brookline 617-731-2447
Bought with:
The Sarkis Team
Douglas Elliman Real Estate - The Sarkis Team
Source: MLS PIN,MLS#: 73225572
Facts & features
Interior
Bedrooms & bathrooms
- Bedrooms: 5
- Bathrooms: 2
- Full bathrooms: 2
Primary bedroom
- Features: Closet, Flooring - Hardwood
- Level: First
- Area: 156
- Dimensions: 13 x 12
Bedroom 2
- Features: Closet, Flooring - Hardwood
- Level: First
- Area: 110
- Dimensions: 11 x 10
Bedroom 3
- Features: Cedar Closet(s), Flooring - Hardwood
- Level: Second
- Area: 165
- Dimensions: 15 x 11
Bedroom 4
- Features: Closet, Flooring - Hardwood
- Level: Second
- Area: 140
- Dimensions: 14 x 10
Bedroom 5
- Features: Closet, Flooring - Hardwood
- Level: Second
- Area: 240
- Dimensions: 20 x 12
Primary bathroom
- Features: No
Bathroom 1
- Level: First
Bathroom 2
- Level: Second
Dining room
- Features: Closet/Cabinets - Custom Built, Flooring - Hardwood
- Level: First
- Area: 144
- Dimensions: 12 x 12
Family room
- Level: Basement
- Area: 210
- Dimensions: 15 x 14
Kitchen
- Features: Flooring - Vinyl
- Level: First
- Area: 208
- Dimensions: 16 x 13
Living room
- Features: Flooring - Hardwood
- Level: First
- Area: 187
- Dimensions: 17 x 11
Heating
- Central, Hot Water
Cooling
- Window Unit(s)
Appliances
- Laundry: In Basement
Features
- Basement: Partially Finished
- Number of fireplaces: 1
- Fireplace features: Living Room
Interior area
- Total structure area: 1,777
- Total interior livable area: 1,777 sqft
Property
Parking
- Total spaces: 4
- Parking features: Under, Paved Drive, Paved
- Attached garage spaces: 1
- Uncovered spaces: 3
Features
- Patio & porch: Porch - Enclosed
- Exterior features: Porch - Enclosed
Lot
- Size: 5,469 sqft
Details
- Parcel number: W:20 P:08299 S:000,1433251
- Zoning: R1
Construction
Type & style
- Home type: SingleFamily
- Architectural style: Bungalow
- Property subtype: Single Family Residence
Materials
- Foundation: Block
- Roof: Shingle
Condition
- Year built: 1914
Utilities & green energy
- Electric: Circuit Breakers
- Sewer: Public Sewer
- Water: Public
Community & neighborhood
Community
- Community features: Public Transportation, Shopping, Medical Facility, Highway Access, Private School, T-Station
Location
- Region: West Roxbury
- Subdivision: West Roxbury
Price history
| Date | Event | Price |
|---|---|---|
| 6/14/2024 | Sold | $700,000+0.7%$394/sqft |
Source: MLS PIN #73225572 Report a problem | ||
| 5/1/2024 | Contingent | $695,000$391/sqft |
Source: MLS PIN #73225572 Report a problem | ||
| 4/25/2024 | Price change | $695,000-7.9%$391/sqft |
Source: MLS PIN #73225572 Report a problem | ||
| 4/18/2024 | Listed for sale | $755,000+354.8%$425/sqft |
Source: MLS PIN #73225572 Report a problem | ||
| 6/26/1996 | Sold | $166,000$93/sqft |
Source: Public Record Report a problem | ||
Public tax history
| Year | Property taxes | Tax assessment |
|---|---|---|
| 2025 | $7,652 +13.6% | $660,800 +6.9% |
| 2024 | $6,738 +6.5% | $618,200 +5% |
| 2023 | $6,324 +8.6% | $588,800 +10% |
Find assessor info on the county website
Neighborhood: West Roxbury
Nearby schools
GreatSchools rating
- 5/10Lyndon K-8 SchoolGrades: PK-8Distance: 0.3 mi
- 5/10Kilmer K-8 SchoolGrades: PK-8Distance: 0.8 mi
Schools provided by the listing agent
- Elementary: Bps
- Middle: Bps
- High: Bps
Source: MLS PIN. This data may not be complete. We recommend contacting the local school district to confirm school assignments for this home.
Get a cash offer in 3 minutes
Find out how much your home could sell for in as little as 3 minutes with a no-obligation cash offer.
Estimated market value
$823,100
Get a cash offer in 3 minutes
Find out how much your home could sell for in as little as 3 minutes with a no-obligation cash offer.
Estimated market value
$823,100



