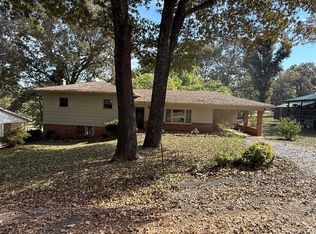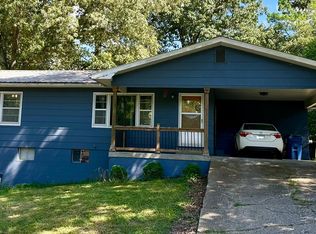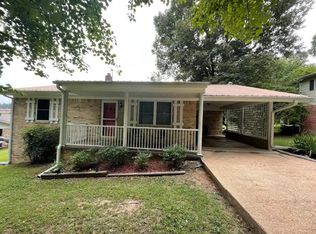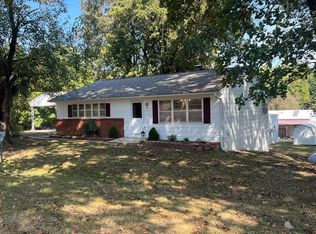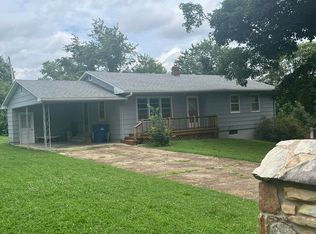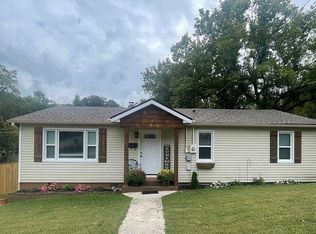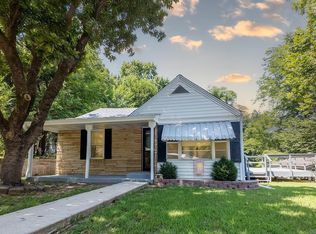Charming 3-bedroom, 1.5-bath home perfectly situated on a spacious corner lot in beautiful Mammoth Spring, AR. This delightful home offers easy walking access to the gorgeous Spring River, ideal for fishing, kayaking, or simply enjoying nature. The home boasts several recent upgrades, including brand new windows installed in 2023 and a lovely back deck added in 2024, perfect for outdoor entertaining and relaxation. Inside, you'll appreciate the tastefully remodeled bathroom (2021), original hardwood floors in the main living spaces, and easy-care vinyl plank flooring in bathrooms, complemented by practical linoleum in the kitchen and laundry room. All kitchen appliances are included, making this home move-in ready! Enjoy privacy and security in your fenced-in backyard, complete with a convenient storage building for extra space. This beautifully maintained property is ready to welcome you home!
Active
Price cut: $5K (11/3)
$154,900
85 Peggy Ave, Mammoth Spring, AR 72554
3beds
1,318sqft
Est.:
Single Family Residence
Built in 1964
0.28 Acres Lot
$-- Zestimate®
$118/sqft
$-- HOA
What's special
Convenient storage buildingBrand new windowsTastefully remodeled bathroomCorner lotFenced-in backyardOriginal hardwood floorsLovely back deck
- 237 days |
- 113 |
- 4 |
Likely to sell faster than
Zillow last checked: 8 hours ago
Listing updated: November 09, 2025 at 10:19pm
Listed by:
Teah N Morris 417-280-5550,
Westgate Realty, Inc. 417-257-2733
Source: CARMLS,MLS#: 25014921
Tour with a local agent
Facts & features
Interior
Bedrooms & bathrooms
- Bedrooms: 3
- Bathrooms: 2
- Full bathrooms: 1
- 1/2 bathrooms: 1
Dining room
- Features: Kitchen/Dining Combo
Heating
- Electric
Cooling
- Electric
Appliances
- Included: Free-Standing Range, Microwave, Dishwasher, Refrigerator
- Laundry: Laundry Room
Features
- Primary Bedroom/Main Lv, Guest Bedroom/Main Lv, 3 Bedrooms Same Level
- Flooring: Wood, Vinyl, Laminate
- Basement: None
- Has fireplace: No
- Fireplace features: None
Interior area
- Total structure area: 1,318
- Total interior livable area: 1,318 sqft
Property
Parking
- Total spaces: 1
- Parking features: One Car
Features
- Levels: One
- Stories: 1
- Patio & porch: Deck
- Fencing: Chain Link
Lot
- Size: 0.28 Acres
- Features: Corner Lot
Details
- Parcel number: 73026284000
Construction
Type & style
- Home type: SingleFamily
- Architectural style: Traditional
- Property subtype: Single Family Residence
Materials
- Other
- Foundation: Crawl Space
- Roof: Metal
Condition
- New construction: No
- Year built: 1964
Utilities & green energy
- Sewer: Public Sewer
- Water: Public
Community & HOA
Community
- Subdivision: LASSITERS RIVERVIEW
HOA
- Has HOA: No
Location
- Region: Mammoth Spring
Financial & listing details
- Price per square foot: $118/sqft
- Tax assessed value: $98,950
- Annual tax amount: $179
- Date on market: 4/17/2025
- Listing terms: VA Loan,FHA,Conventional,Cash
- Road surface type: Paved
Estimated market value
Not available
Estimated sales range
Not available
$975/mo
Price history
Price history
| Date | Event | Price |
|---|---|---|
| 11/3/2025 | Price change | $154,900-3.1%$118/sqft |
Source: | ||
| 9/22/2025 | Price change | $159,900-3%$121/sqft |
Source: | ||
| 7/4/2025 | Price change | $164,900-2.9%$125/sqft |
Source: | ||
| 5/14/2025 | Price change | $169,900-2.9%$129/sqft |
Source: | ||
| 4/15/2025 | Listed for sale | $174,900+399.7%$133/sqft |
Source: | ||
Public tax history
Public tax history
| Year | Property taxes | Tax assessment |
|---|---|---|
| 2024 | $180 -19.2% | $14,780 +5% |
| 2023 | $223 -9% | $14,080 +4.5% |
| 2022 | $245 +13% | $13,470 +4.7% |
Find assessor info on the county website
BuyAbility℠ payment
Est. payment
$714/mo
Principal & interest
$601
Property taxes
$59
Home insurance
$54
Climate risks
Neighborhood: 72554
Nearby schools
GreatSchools rating
- 4/10Mammoth Spring Elementary SchoolGrades: PK-6Distance: 0.4 mi
- 5/10Mammoth Spring High SchoolGrades: 7-12Distance: 0.4 mi
- Loading
- Loading
