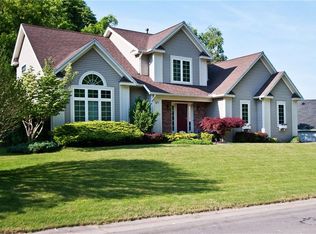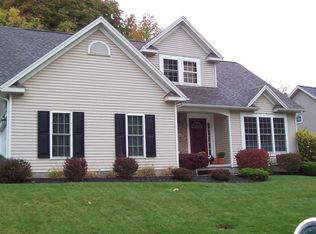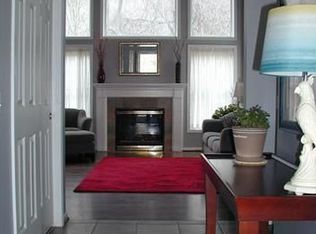PRISTINE transitional cape in private enclave steps from Irondequoit Bay! Situated in a neighborhood of quality luxury homes. DRAMATIC cathedral ceiling in living room with gas fireplace opens to formal dining room. Spacious cook's kitchen has white cabinets, center island, recent appliances, and eating area with slider to private deck. 3 bedrooms complete the second floor including spacious master bedroom with en suite bath. First floor laundry. Recent (2014) high efficiency furnace and central air. Low maintenance grounds and exterior. Convenient location just a short distance to public docks at Irondequoit Bay.
This property is off market, which means it's not currently listed for sale or rent on Zillow. This may be different from what's available on other websites or public sources.


