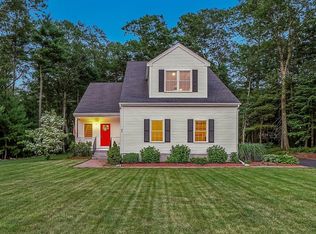Enjoy being part of a Neighborhood, but having the Largest and most Private lot consisting of 1.72+- acres! This gorgeous custom built Colonial Home has all the amenities one could ask for! The kitchen is to die for with custom cabinetry, large two tier island, stainless steel appliances consisting of gas cooktop, built in double ovens, microwave, refrigerator, 2 refrigerator drawers, pot filler and granite countertops. Enjoy your family & friends while cooking as the fam rm is open to the kitchen & offers gas fireplace flanked by custom built-in bookcases along with wet-bar with cabinetry above. Large din rm & private office space with french doors, coffered ceilings & built ins. Half bth & all important mud room & laundry area complete the first fl. The second fl: Primary luxury suite is very spacious has & trey ceiling, 2 huge walk-in closets & sumptuous bath w/ tile shower, whirlpool tub & separate vanities. 2 other large bedrooms and full bath. Large fenced in backyard. Amazing!!
This property is off market, which means it's not currently listed for sale or rent on Zillow. This may be different from what's available on other websites or public sources.

