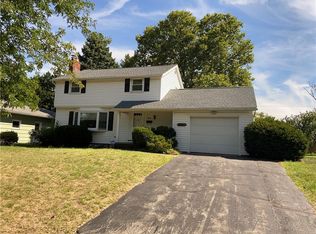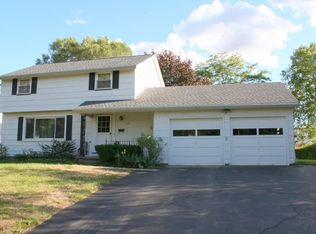Closed
$267,000
85 Pamda Dr, Rochester, NY 14617
4beds
2,222sqft
Single Family Residence
Built in 1965
10,454.4 Square Feet Lot
$309,900 Zestimate®
$120/sqft
$3,004 Estimated rent
Home value
$309,900
$294,000 - $325,000
$3,004/mo
Zestimate® history
Loading...
Owner options
Explore your selling options
What's special
Back on Market! No Delayed Negotiations. Fully renovated house in desirable West Irondequoit neighborhood with West Irondequoit schools. You don't want to miss this. Possible in-law setup in lower level. New Quartz countertops. New white shaker cabinets. New premium black stainless steel appliances. New backsplash. New recess lights throughout the house. Upgraded service to 200 Amps with brand new panel. Brand new HVAC Furnace. New Hot Water Tank. New AC Condenser. Both bathrooms were completely redone. New laundry hookups. New LVP Flooring throughout the 2nd floor and 1st floor bedroom. Separate family room on 1st floor with wood accent wall. New brick paver patio outside in the backyard. Front steps were redone. Brand new front entry door. All new plumbing in the kitchen and bathrooms. Entire house was just painted including the garage floor. You just need to pack your bags and move in.
Zillow last checked: 8 hours ago
Listing updated: January 18, 2024 at 04:38pm
Listed by:
Talha Shahid 585-326-9699,
Nationwide Houses LLC
Bought with:
Robert Piazza Palotto, 10311210084
RE/MAX Plus
Source: NYSAMLSs,MLS#: R1495634 Originating MLS: Rochester
Originating MLS: Rochester
Facts & features
Interior
Bedrooms & bathrooms
- Bedrooms: 4
- Bathrooms: 2
- Full bathrooms: 2
- Main level bathrooms: 1
- Main level bedrooms: 1
Heating
- Gas, Forced Air
Cooling
- Central Air
Appliances
- Included: Dishwasher, Gas Oven, Gas Range, Gas Water Heater, Microwave, Refrigerator
- Laundry: Main Level
Features
- Separate/Formal Dining Room, Entrance Foyer, Separate/Formal Living Room, Living/Dining Room, Quartz Counters, Bedroom on Main Level
- Flooring: Ceramic Tile, Luxury Vinyl, Tile, Varies
- Basement: Finished
- Number of fireplaces: 1
Interior area
- Total structure area: 2,222
- Total interior livable area: 2,222 sqft
Property
Parking
- Total spaces: 1
- Parking features: Attached, Garage
- Attached garage spaces: 1
Features
- Levels: One
- Stories: 1
- Exterior features: Blacktop Driveway
Lot
- Size: 10,454 sqft
- Dimensions: 80 x 133
- Features: Near Public Transit, Residential Lot
Details
- Parcel number: 2634000910800001020000
- Special conditions: Standard
Construction
Type & style
- Home type: SingleFamily
- Architectural style: Raised Ranch,Two Story
- Property subtype: Single Family Residence
Materials
- Frame, Vinyl Siding
- Foundation: Block
Condition
- Resale
- Year built: 1965
Utilities & green energy
- Sewer: Connected
- Water: Connected, Public
- Utilities for property: Sewer Connected, Water Connected
Community & neighborhood
Location
- Region: Rochester
- Subdivision: Irondequoit Gardens Sec 0
Other
Other facts
- Listing terms: Cash,Conventional,FHA,VA Loan
Price history
| Date | Event | Price |
|---|---|---|
| 12/21/2023 | Sold | $267,000+18.7%$120/sqft |
Source: | ||
| 10/26/2023 | Pending sale | $224,900$101/sqft |
Source: | ||
| 10/25/2023 | Contingent | $224,900$101/sqft |
Source: | ||
| 10/18/2023 | Price change | $224,900-6.3%$101/sqft |
Source: | ||
| 10/9/2023 | Price change | $239,900-4%$108/sqft |
Source: | ||
Public tax history
| Year | Property taxes | Tax assessment |
|---|---|---|
| 2024 | -- | $245,000 +13.4% |
| 2023 | -- | $216,000 +53.3% |
| 2022 | -- | $140,900 |
Find assessor info on the county website
Neighborhood: 14617
Nearby schools
GreatSchools rating
- 9/10Brookview SchoolGrades: K-3Distance: 0.5 mi
- 6/10Dake Junior High SchoolGrades: 7-8Distance: 1.4 mi
- 8/10Irondequoit High SchoolGrades: 9-12Distance: 1.3 mi
Schools provided by the listing agent
- District: West Irondequoit
Source: NYSAMLSs. This data may not be complete. We recommend contacting the local school district to confirm school assignments for this home.

