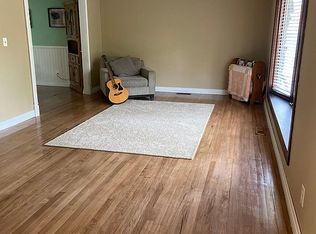Sold for $304,000 on 08/11/25
$304,000
85 Pakey Rd, Springfield, IL 62712
4beds
2,712sqft
Single Family Residence, Residential
Built in 1974
0.69 Acres Lot
$310,300 Zestimate®
$112/sqft
$2,273 Estimated rent
Home value
$310,300
$285,000 - $335,000
$2,273/mo
Zestimate® history
Loading...
Owner options
Explore your selling options
What's special
Step into the recently completely remodeled home offering a fresh, modern feel throughout. Located in the highly sought-after Rochester School District, this move-in ready home features a spacious eat-in kitchen, walk in pantry, stainless steel appliances and a wide-open main living area perfect for both relaxing and entertaining. The main level has three generously sized bedrooms, two full baths, while the basement offers another full bath and a versatile fourth bedroom (non-conforming, no egress)- ideal for a guest room, office or flex space, along with a sizable family room and fireplace. With tasteful updates throughout and thoughtful design, this home combines style, comfort and functionality in one perfect package. Don't miss your chance to own a like-new home in a prime location!
Zillow last checked: 8 hours ago
Listing updated: August 12, 2025 at 01:01pm
Listed by:
Barbara D Endzelis Mobl:217-971-7215,
RE/MAX Professionals
Bought with:
Andrew Kinney, 475176529
The Real Estate Group, Inc.
Source: RMLS Alliance,MLS#: CA1036332 Originating MLS: Capital Area Association of Realtors
Originating MLS: Capital Area Association of Realtors

Facts & features
Interior
Bedrooms & bathrooms
- Bedrooms: 4
- Bathrooms: 2
- Full bathrooms: 2
Bedroom 1
- Level: Main
- Dimensions: 11ft 0in x 13ft 6in
Bedroom 2
- Level: Main
- Dimensions: 11ft 0in x 9ft 2in
Bedroom 3
- Level: Main
- Dimensions: 10ft 0in x 12ft 8in
Bedroom 4
- Level: Basement
- Dimensions: 11ft 5in x 13ft 8in
Other
- Area: 1034
Other
- Level: Main
- Dimensions: 15ft 0in x 15ft 0in
Additional room
- Description: Recreation Room
- Level: Basement
- Dimensions: 12ft 0in x 13ft 5in
Family room
- Level: Main
- Dimensions: 24ft 0in x 27ft 0in
Kitchen
- Level: Main
- Dimensions: 25ft 0in x 20ft 3in
Laundry
- Level: Main
- Dimensions: 6ft 0in x 7ft 0in
Living room
- Level: Main
- Dimensions: 15ft 6in x 20ft 3in
Main level
- Area: 1678
Heating
- Forced Air
Cooling
- Central Air
Appliances
- Included: Dishwasher, Microwave, Range, Refrigerator
Features
- Basement: Full,Partially Finished
- Number of fireplaces: 1
- Fireplace features: Family Room, Gas Log
Interior area
- Total structure area: 1,678
- Total interior livable area: 2,712 sqft
Property
Parking
- Total spaces: 2
- Parking features: Attached
- Attached garage spaces: 2
- Details: Number Of Garage Remotes: 2
Features
- Patio & porch: Deck, Porch
Lot
- Size: 0.69 Acres
- Dimensions: 120 x 250
- Features: Level
Details
- Parcel number: 15350227020
Construction
Type & style
- Home type: SingleFamily
- Architectural style: Ranch
- Property subtype: Single Family Residence, Residential
Materials
- Frame, Aluminum Siding, Brick
- Foundation: Block, Concrete Perimeter
- Roof: Shingle
Condition
- New construction: No
- Year built: 1974
Utilities & green energy
- Sewer: Septic Tank
- Water: Public
Community & neighborhood
Location
- Region: Springfield
- Subdivision: None
Other
Other facts
- Road surface type: Paved
Price history
| Date | Event | Price |
|---|---|---|
| 8/11/2025 | Sold | $304,000$112/sqft |
Source: | ||
| 5/25/2025 | Pending sale | $304,000$112/sqft |
Source: | ||
| 5/23/2025 | Listed for sale | $304,000+4.9%$112/sqft |
Source: | ||
| 12/27/2023 | Sold | $289,900$107/sqft |
Source: | ||
| 11/29/2023 | Pending sale | $289,900$107/sqft |
Source: | ||
Public tax history
| Year | Property taxes | Tax assessment |
|---|---|---|
| 2024 | $5,329 +98.8% | $80,547 +78.2% |
| 2023 | $2,681 +6.6% | $45,204 +7.4% |
| 2022 | $2,516 +4.6% | $42,074 +4.4% |
Find assessor info on the county website
Neighborhood: 62712
Nearby schools
GreatSchools rating
- 6/10Rochester Intermediate SchoolGrades: 4-6Distance: 3.7 mi
- 6/10Rochester Jr High SchoolGrades: 7-8Distance: 3.9 mi
- 8/10Rochester High SchoolGrades: 9-12Distance: 3.9 mi

Get pre-qualified for a loan
At Zillow Home Loans, we can pre-qualify you in as little as 5 minutes with no impact to your credit score.An equal housing lender. NMLS #10287.
