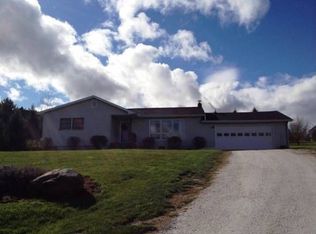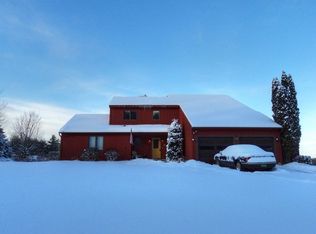Closed
Listed by:
Jeffrey Amato,
Vermont Real Estate Company 802-540-8300
Bought with: Element Real Estate
$599,000
85 Packard Road, Jericho, VT 05465
3beds
2,594sqft
Farm
Built in 1880
1.16 Acres Lot
$604,100 Zestimate®
$231/sqft
$3,513 Estimated rent
Home value
$604,100
$550,000 - $671,000
$3,513/mo
Zestimate® history
Loading...
Owner options
Explore your selling options
What's special
Welcome to quintessential Vermont country living with the convenient amenities of Chittenden county! This historic farmhouse from 1880 has undergone a recent renovation, blending its classic charm with modern updates. First thing you’ll notice when you walk in are the stunning cherry hardwood floors throughout. Flexible floor plan on the main level with amenities like mudroom, laundry room, office, formal dining area and living room make for ample room to relax and entertain. Centralized eat-in kitchen with stainless steel appliances and granite countertops offers a blend of elegance and functionality. Upstairs you’ll find primary suite with walk-in closet, two additional bedrooms and full bathroom. The layout of the home is even conducive to creating in-law quarters with the separate staircase to what is currently being used as an expansive family room. Outside you’ll enjoy seasonal sunsets over the Adirondacks from your covered front porch and expansive back deck with private fully fenced in yard perfect for pets and/or children to safely play. Established perennial gardens, pear/apple trees and plenty of room for vegetable gardens. Numerous recent improvements such as new siding, windows, doors, basement insulation, plumbing, roof, and heating system ensure both efficiency and convenience for years to come. Just minutes away from schools, shopping, and the village, and a short drive to Burlington, I-89, and Smugglers Notch.
Zillow last checked: 8 hours ago
Listing updated: July 25, 2024 at 05:33pm
Listed by:
Jeffrey Amato,
Vermont Real Estate Company 802-540-8300
Bought with:
Conner Hayes
Element Real Estate
Source: PrimeMLS,MLS#: 5001627
Facts & features
Interior
Bedrooms & bathrooms
- Bedrooms: 3
- Bathrooms: 3
- Full bathrooms: 2
- 3/4 bathrooms: 1
Heating
- Natural Gas, Baseboard, Hot Water
Cooling
- None
Appliances
- Included: Dishwasher, Dryer, Microwave, Refrigerator, Washer, Gas Stove
- Laundry: 1st Floor Laundry
Features
- Ceiling Fan(s), Dining Area, Kitchen Island, Primary BR w/ BA, Natural Light, Natural Woodwork, Walk-In Closet(s)
- Flooring: Carpet, Hardwood, Tile
- Windows: Blinds
- Basement: Crawl Space,Full,Insulated,Interior Stairs,Storage Space,Sump Pump,Unfinished,Interior Entry
Interior area
- Total structure area: 3,485
- Total interior livable area: 2,594 sqft
- Finished area above ground: 2,594
- Finished area below ground: 0
Property
Parking
- Total spaces: 2
- Parking features: Gravel, Auto Open, Direct Entry, Storage Above, Driveway, Attached
- Garage spaces: 2
- Has uncovered spaces: Yes
Features
- Levels: One and One Half
- Stories: 1
- Patio & porch: Covered Porch
- Exterior features: Deck, Garden, Natural Shade, Storage
- Fencing: Full
- Frontage length: Road frontage: 226
Lot
- Size: 1.16 Acres
- Features: Country Setting, Landscaped, Level
Details
- Parcel number: 33310310207
- Zoning description: Residential
Construction
Type & style
- Home type: SingleFamily
- Architectural style: Cape
- Property subtype: Farm
Materials
- Foam Insulation, Brick Exterior, Vinyl Exterior
- Foundation: Concrete, Stone
- Roof: Metal,Architectural Shingle
Condition
- New construction: No
- Year built: 1880
Utilities & green energy
- Electric: Circuit Breakers
- Sewer: 1250 Gallon, Concrete, Mound Septic, Shared Septic, Septic Tank
- Utilities for property: Cable at Site
Community & neighborhood
Security
- Security features: Carbon Monoxide Detector(s), Smoke Detector(s)
Location
- Region: Jericho
Price history
| Date | Event | Price |
|---|---|---|
| 7/25/2024 | Sold | $599,000$231/sqft |
Source: | ||
| 6/20/2024 | Listed for sale | $599,000+80.2%$231/sqft |
Source: | ||
| 9/29/2017 | Sold | $332,500-4.4%$128/sqft |
Source: | ||
| 8/6/2017 | Price change | $347,900-2.8%$134/sqft |
Source: Signature Properties of Vermont #4647009 Report a problem | ||
| 7/25/2017 | Price change | $357,900-0.3%$138/sqft |
Source: Signature Properties of Vermont #4647009 Report a problem | ||
Public tax history
| Year | Property taxes | Tax assessment |
|---|---|---|
| 2024 | -- | $333,000 |
| 2023 | -- | $333,000 |
| 2022 | -- | $333,000 |
Find assessor info on the county website
Neighborhood: 05465
Nearby schools
GreatSchools rating
- 9/10Jericho Elementary SchoolGrades: PK-4Distance: 1 mi
- 7/10Browns River Middle Usd #17Grades: 5-8Distance: 2 mi
- 10/10Mt. Mansfield Usd #17Grades: 9-12Distance: 1 mi
Schools provided by the listing agent
- Elementary: Jericho Elementary School
- Middle: Browns River Middle USD #17
- High: Mt. Mansfield USD #17
- District: Chittenden East
Source: PrimeMLS. This data may not be complete. We recommend contacting the local school district to confirm school assignments for this home.
Get pre-qualified for a loan
At Zillow Home Loans, we can pre-qualify you in as little as 5 minutes with no impact to your credit score.An equal housing lender. NMLS #10287.

