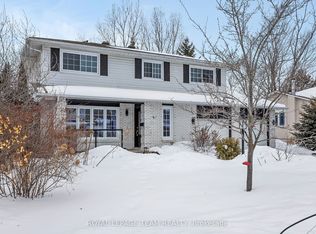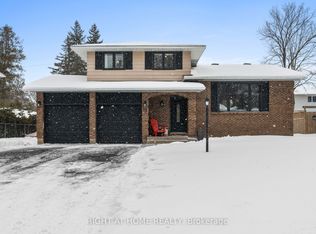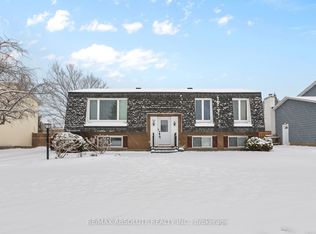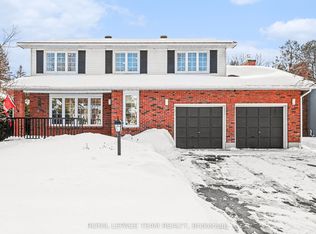Welcome to 85 Owlshead, a spacious home in the heart of Munster lovingly owned and maintained by the same family for 25 years. With a quaint front porch for your morning coffee, you'll notice the home's charm the moment you drive up. On the main floor, you'll find a bright family room, dining area, spacious kitchen, powder room, and separate living room. Upstairs, a full bathroom and 4 well-proportioned bedrooms are perfect for a growing family. Out back, the fully-fenced yard provides the canvas for your outdoor oasis, and with no rear neighbours, you'll enjoy the tranquility of the warm summer nights for many years to come. Updates include paint (2021), roof (2015), furnace (2011), and most windows (2008-2010). *Pre-emptive offer received, offers now presented on November 6th at 9:30 PM* 2021-11-06
This property is off market, which means it's not currently listed for sale or rent on Zillow. This may be different from what's available on other websites or public sources.



