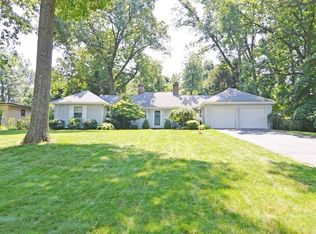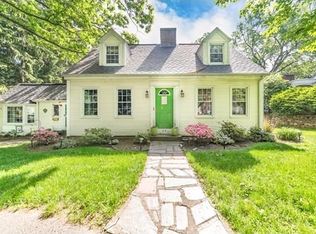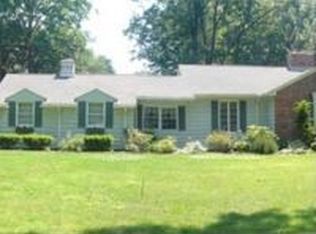Location, location, location! Spacious 5 rm Ranch on huge private .71 acre corner lot. Quality built w/steel beam construction. Off foyer is a huge 33 ft long open living rm & dining rm with fireplace. Appliances remain in kitchen. A master bedrm w/chandelier plus a bedrm presently used as an office/den. Much beautiful hardwood floors, a family rm & 1.5 baths. Thermo windows. Massive 52 ft long game rm in basement has partially finished Pergo flr with Pergo left for the Buyer to finish. Also a fireplace, wet bar & another lav. Interior needs some shining up and exterior needs chip and paint, but a newer roof, att 2 car gar w/auto opener, a covered flagstone patio & lg shed. Enjoy nearby golfing, tennis, parks and malls. Also, universities nearby and soon walk to new Pope Francis School.
This property is off market, which means it's not currently listed for sale or rent on Zillow. This may be different from what's available on other websites or public sources.


