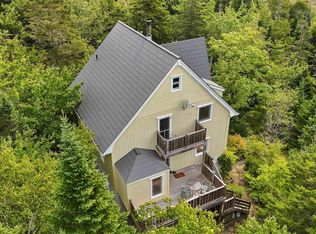A curving driveway with a gentle rise beneath a canopy of trees arrives at a knoll which enjoys the cool sea breeze. This contemporary home on three levels offers complete privacy within a naturally forested setting of more than one acre. The established, private development of Otter Point in beautiful East Chester, offers members of its home association deeded, ocean access through a private, park-like beach and boat-launch area. Each lot in this carefully planned enclave has a surrounding of trees to afford privacy to all of its members. The community is two minutes from the 103 Highway and just 35 minutes' drive to the outskirts of Halifax. The home features a great room facing south with a wood and beam cathedral-ceiling and large, picture windows casting views to the forest. The main floor has a pleasing flow with the open-concept living-dining-kitchen space encircling a wood staircase. The kitchen is newly renovated and the main floor features a large bedroom, laundry and updated bath tucked away at one end. The main floor has access to an exceptionally large, new wrap-around deck - ideal for summer leisure and entertaining. The second floor features a large mezzanine overlooking the great room, a spacious primary suite with newly updated ensuite 4-piece bath and a large private deck. An enclosed staircase from the main floor foyer leads to the lower-level living area with its in-floor, radiant heat and large third bedroom with 3 piece ensuite and walk-in closet. This lower living area is full walk out to a spacious patio and would lend itself well as a candidate for a private suite for an adult family member or friend. The property is well landscaped and features two new sheds, 12' x 20' (wired) and 10' x 12' respectively, with a separate lean-to for wood storage. The great room features a wood-burning stove ideal for the transitional seasons and cozy winter evenings. Chester offer amenities minutes drive away including a golf course and new medical clinic.
This property is off market, which means it's not currently listed for sale or rent on Zillow. This may be different from what's available on other websites or public sources.
