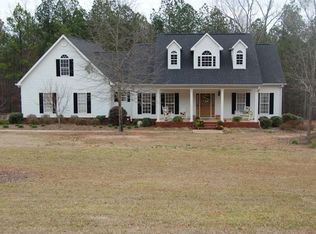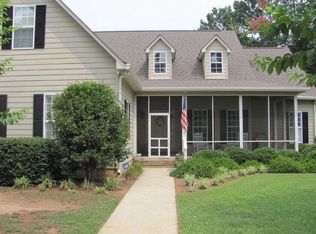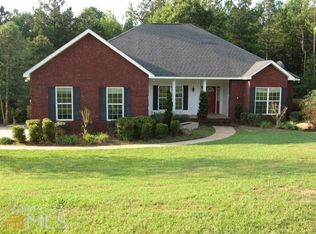Closed
$385,000
85 Orchard Ridge Dr, Forsyth, GA 31029
4beds
2,289sqft
Single Family Residence
Built in 2005
2.1 Acres Lot
$382,700 Zestimate®
$168/sqft
$2,313 Estimated rent
Home value
$382,700
Estimated sales range
Not available
$2,313/mo
Zestimate® history
Loading...
Owner options
Explore your selling options
What's special
Charming 4 bedroom 3 bath home on over 2 acres in Monroe County-just minute from Downtown Forsyth! Nestled on a picturesque 2+ acre lot, this beautiful 4 bedroom 3 bath home offers the perfect blend of spacious living and serene outdoor space. With no HOA fees and just minutes away from the charming shops and eateries of downtown Forsyth, this home is a rare find! The main floor boasts an inviting formal dining room, ideal for entertaining, or versatile enough to serve as a home office or playroom. Upstairs, the 4th bedroom/bonus room is a private retreat, perfect for a teen suite or guest space, complete with a full tiled bath, a study nook and a spacious closet. This home is perfect for those who love outdoor living! Enjoy morning coffee on the rocking chair front porch, host family gatherings on the grilling deck, or relax on the sun deck overlooking the private, fenced backyard-perfect for kids and pets to play safely. For nature lovers, the property features walking trails, where you can take in the sights and sounds of local wildlife, including birds and deer. With well maintained interiors, this home is move-in ready, offering a comfortable and peaceful retreat. Don't miss your chance to own this one-owner gem with easy access to Forsyth and all that Monroe County has to offer including our ssurrouonding areas close by to check out High Falls State Park, Dauset Trails, Jarrell Plantation, & Fried Green Tomatoes Restuarant in historic Juliette!
Zillow last checked: 8 hours ago
Listing updated: December 23, 2024 at 05:21am
Listed by:
Martie L Brown 478-957-9522,
SouthSide, REALTORS
Bought with:
Martie L Brown, 175724
SouthSide, REALTORS
Source: GAMLS,MLS#: 10342259
Facts & features
Interior
Bedrooms & bathrooms
- Bedrooms: 4
- Bathrooms: 3
- Full bathrooms: 3
- Main level bathrooms: 2
- Main level bedrooms: 3
Dining room
- Features: Separate Room
Heating
- Central, Electric, Heat Pump
Cooling
- Central Air, Electric, Heat Pump
Appliances
- Included: Dishwasher, Oven/Range (Combo), Refrigerator
- Laundry: Mud Room
Features
- Double Vanity, Master On Main Level, Other, Separate Shower, Split Bedroom Plan, Tile Bath, Tray Ceiling(s), Entrance Foyer, Vaulted Ceiling(s), Walk-In Closet(s)
- Flooring: Carpet, Hardwood, Other
- Basement: None
- Number of fireplaces: 1
- Fireplace features: Gas Log, Living Room
Interior area
- Total structure area: 2,289
- Total interior livable area: 2,289 sqft
- Finished area above ground: 2,289
- Finished area below ground: 0
Property
Parking
- Total spaces: 2
- Parking features: Attached, Garage, Garage Door Opener, Kitchen Level, Side/Rear Entrance
- Has attached garage: Yes
Features
- Levels: One and One Half
- Stories: 1
- Patio & porch: Deck, Porch
- Exterior features: Other
- Has spa: Yes
- Spa features: Bath
- Fencing: Back Yard,Fenced,Privacy,Wood
Lot
- Size: 2.10 Acres
- Features: Private
Details
- Parcel number: 028 061
Construction
Type & style
- Home type: SingleFamily
- Architectural style: Traditional
- Property subtype: Single Family Residence
Materials
- Vinyl Siding
- Foundation: Block
- Roof: Composition
Condition
- Resale
- New construction: No
- Year built: 2005
Utilities & green energy
- Sewer: Septic Tank
- Water: Public, Well
- Utilities for property: High Speed Internet, Propane
Community & neighborhood
Community
- Community features: None
Location
- Region: Forsyth
- Subdivision: Forsyth Woods
Other
Other facts
- Listing agreement: Exclusive Right To Sell
Price history
| Date | Event | Price |
|---|---|---|
| 12/20/2024 | Sold | $385,000-3.7%$168/sqft |
Source: | ||
| 11/7/2024 | Pending sale | $399,900$175/sqft |
Source: | ||
| 9/13/2024 | Price change | $399,900-3.6%$175/sqft |
Source: | ||
| 9/9/2024 | Pending sale | $414,900$181/sqft |
Source: | ||
| 7/19/2024 | Listed for sale | $414,900+82.8%$181/sqft |
Source: | ||
Public tax history
| Year | Property taxes | Tax assessment |
|---|---|---|
| 2024 | $2,166 +15.4% | $92,160 +17.4% |
| 2023 | $1,877 +4.2% | $78,520 |
| 2022 | $1,801 -3.4% | $78,520 |
Find assessor info on the county website
Neighborhood: 31029
Nearby schools
GreatSchools rating
- 8/10Samuel E. Hubbard Elementary SchoolGrades: PK-5Distance: 3.6 mi
- 7/10Monroe County Middle School Banks Stephens CampusGrades: 6-8Distance: 5.7 mi
- 7/10Mary Persons High SchoolGrades: 9-12Distance: 4.4 mi
Schools provided by the listing agent
- Elementary: Hubbard
- Middle: Monroe County
- High: Mary Persons
Source: GAMLS. This data may not be complete. We recommend contacting the local school district to confirm school assignments for this home.
Get a cash offer in 3 minutes
Find out how much your home could sell for in as little as 3 minutes with a no-obligation cash offer.
Estimated market value$382,700
Get a cash offer in 3 minutes
Find out how much your home could sell for in as little as 3 minutes with a no-obligation cash offer.
Estimated market value
$382,700


