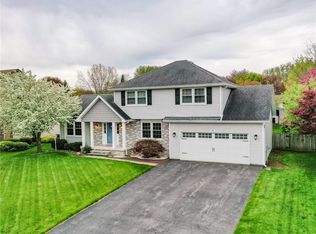SELLER HAS ADDED OVER $40,000 IN HIGH QUALITY UPGRADES INTO YOUR STATELY,BRICK FRONT, NEW HOME! FEATURING A STATE OF THE ART NEW CHEF'S KITCHEN W/WORKING ISLAND,NEW APPLIANCES & WALK-IN PANTRY*1ST FLR BATH W/FULL SHOWER ACCESS, JUST STEPS AWAY IN THE 1ST FLR LAUNDRY RM- IT'S LIKE HAVING 3 FULL BATHS!*A TRULY ELEGANT HOME W/GENEROUS SIZE ROOMS*GLEAMING TILE & CHERRY FLRS*ENTRY THRU AN IMPRESSIVE, 2-STORY FOYER & FOLLOW FLR PLAN TO OVERSIZED FRML DNG RM, FAMILY RM & FORMAL LIVING RM. A SUNNY 3-SEASON RM ADDS MORE SPACE TO LIVE & ENTERTAIN IN. UPSTAIRS YOU WILL ENJOY 3 SPACIOUS BDRMS, 2 MORE FULL BATHS,ALL REDONE, INCL MSTR STE W/PVT BATH & W-I CLOSET! SITUATED ON A PARKLIKE, PVT YARD-LOCATED JUST MINUTES FROM UNITY HOSPITAL, GREECE RIDGE MALL, SCHOOLS & SURROUNDING TOWNSHIPS IN ROCHESTER.
This property is off market, which means it's not currently listed for sale or rent on Zillow. This may be different from what's available on other websites or public sources.

