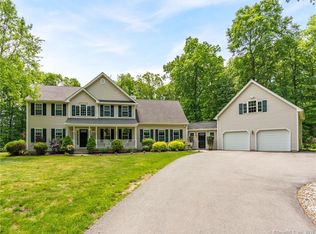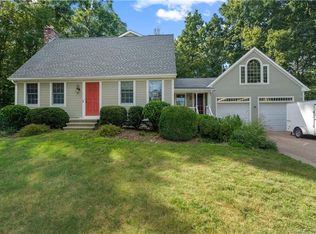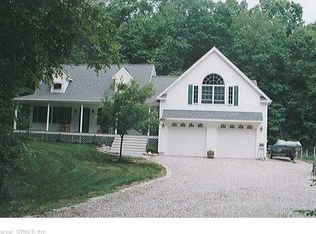Sold for $810,000
$810,000
85 Old Rod Road, Colchester, CT 06415
4beds
3,686sqft
Single Family Residence
Built in 2004
10.66 Acres Lot
$849,800 Zestimate®
$220/sqft
$4,778 Estimated rent
Home value
$849,800
$748,000 - $960,000
$4,778/mo
Zestimate® history
Loading...
Owner options
Explore your selling options
What's special
THIS is the ONE!! This modern updated home, situated on over 10 Acres boasts over 3600 sq ft of finished living space. Flowing with natural light, this stunning colonial has 4 bedrooms, 2 full baths and 2 half baths, a formal dining room, a home office, and an incredible lower level that will certainly wow you! The best part about this home is there is still room to finish an additional 400 sq ft of living space above the 3-car HEATED garage which has entries from the office off the master suite and the kitchen. The lower level, with its open concept floor plan, gives you over 950 sq ft of that total living space with custom bar area including island and half bath. The stonework and finishes will surely please you. The lower level can be accessed from the garage or kitchen. Hardwood floors throughout this home give it a modern crisp look and the fresh neutral colors allow the light to flow through this home. Wait until you see the master suite, with its high tray ceiling, master bath and second office area. There are a myriad of updates to this home including: hardwood flooring, kitchen cabinets, granite countertops, furnace, central air conditioning system as well as many other systems. The home is smart home ready and can be controlled by a central panel and voice activation. If you like land, did we mention the 10 plus wooded acres with lots of space for outdoor adventures? This home, for the value and location, will be hard to beat! Come and see!!! Click on photo icon under the photo for a video tour.
Zillow last checked: 8 hours ago
Listing updated: May 05, 2025 at 06:41pm
Listed by:
Christopher F. Grant 860-933-3565,
Christopher F. Grant Broker 860-933-3565
Bought with:
Lisa A. Sherman, REB.0791659
My Realtor, LLC
Source: Smart MLS,MLS#: 24081834
Facts & features
Interior
Bedrooms & bathrooms
- Bedrooms: 4
- Bathrooms: 4
- Full bathrooms: 2
- 1/2 bathrooms: 2
Primary bedroom
- Features: Vaulted Ceiling(s), Bedroom Suite, Ceiling Fan(s), Full Bath, Whirlpool Tub, Hardwood Floor
- Level: Upper
- Area: 225.76 Square Feet
- Dimensions: 13.6 x 16.6
Bedroom
- Features: Ceiling Fan(s), Hardwood Floor
- Level: Upper
- Area: 145.41 Square Feet
- Dimensions: 11.1 x 13.1
Bedroom
- Features: Ceiling Fan(s), Hardwood Floor
- Level: Upper
- Area: 148.96 Square Feet
- Dimensions: 11.2 x 13.3
Bedroom
- Features: Hardwood Floor
- Level: Upper
- Area: 145.52 Square Feet
- Dimensions: 10.7 x 13.6
Dining room
- Features: Hardwood Floor
- Level: Main
- Area: 183.54 Square Feet
- Dimensions: 13.3 x 13.8
Dining room
- Features: Skylight, High Ceilings, Vaulted Ceiling(s), Patio/Terrace, Hardwood Floor
- Level: Main
- Area: 190.08 Square Feet
- Dimensions: 19.2 x 9.9
Family room
- Features: Beamed Ceilings, Ceiling Fan(s), Wet Bar, Pellet Stove, Half Bath
- Level: Lower
- Area: 912.8 Square Feet
- Dimensions: 28 x 32.6
Kitchen
- Features: Remodeled, High Ceilings, Granite Counters, Kitchen Island, Hardwood Floor
- Level: Main
- Area: 145.54 Square Feet
- Dimensions: 11.11 x 13.1
Living room
- Features: High Ceilings, Ceiling Fan(s), Gas Log Fireplace, Hardwood Floor
- Level: Main
- Area: 326.4 Square Feet
- Dimensions: 17 x 19.2
Office
- Features: High Ceilings, Ceiling Fan(s), Hardwood Floor
- Level: Main
- Area: 187.53 Square Feet
- Dimensions: 13.3 x 14.1
Office
- Features: Hardwood Floor
- Level: Upper
- Area: 75.26 Square Feet
- Dimensions: 7.1 x 10.6
Other
- Features: Wet Bar
- Level: Lower
- Area: 90.09 Square Feet
- Dimensions: 9.9 x 9.1
Heating
- Forced Air, Propane
Cooling
- Ceiling Fan(s), Central Air
Appliances
- Included: Microwave, Refrigerator, Dishwasher, Washer, Dryer, Water Heater
- Laundry: Main Level
Features
- Entrance Foyer, Smart Thermostat, Wired for Sound
- Windows: Thermopane Windows
- Basement: Full,Heated,Finished,Garage Access,Cooled,Interior Entry,Liveable Space
- Attic: Access Via Hatch
- Number of fireplaces: 2
Interior area
- Total structure area: 3,686
- Total interior livable area: 3,686 sqft
- Finished area above ground: 2,734
- Finished area below ground: 952
Property
Parking
- Total spaces: 3
- Parking features: Attached, Garage Door Opener
- Attached garage spaces: 3
Features
- Patio & porch: Porch, Patio
- Exterior features: Rain Gutters
Lot
- Size: 10.66 Acres
- Features: Wooded, Level, Cul-De-Sac
Details
- Additional structures: Shed(s)
- Parcel number: 2468900
- Zoning: RES
Construction
Type & style
- Home type: SingleFamily
- Architectural style: Colonial
- Property subtype: Single Family Residence
Materials
- Vinyl Siding
- Foundation: Concrete Perimeter
- Roof: Asphalt
Condition
- New construction: No
- Year built: 2004
Utilities & green energy
- Sewer: Septic Tank
- Water: Well
- Utilities for property: Underground Utilities
Green energy
- Energy efficient items: Thermostat, Windows
Community & neighborhood
Security
- Security features: Security System
Location
- Region: Colchester
Price history
| Date | Event | Price |
|---|---|---|
| 4/25/2025 | Sold | $810,000+15.7%$220/sqft |
Source: | ||
| 3/25/2025 | Pending sale | $700,000$190/sqft |
Source: | ||
| 3/20/2025 | Listed for sale | $700,000+19.7%$190/sqft |
Source: | ||
| 8/29/2022 | Sold | $585,000-2.5%$159/sqft |
Source: | ||
| 7/17/2022 | Contingent | $600,000$163/sqft |
Source: | ||
Public tax history
| Year | Property taxes | Tax assessment |
|---|---|---|
| 2025 | $14,706 +37.7% | $491,500 +32% |
| 2024 | $10,677 +5.3% | $372,400 |
| 2023 | $10,137 +12.5% | $372,400 +11.9% |
Find assessor info on the county website
Neighborhood: 06415
Nearby schools
GreatSchools rating
- NAColchester Elementary SchoolGrades: PK-2Distance: 2 mi
- 7/10William J. Johnston Middle SchoolGrades: 6-8Distance: 2.1 mi
- 9/10Bacon AcademyGrades: 9-12Distance: 1.3 mi
Schools provided by the listing agent
- Elementary: Colchester
- Middle: Johnston,Jack Jackter
- High: Bacon Academy
Source: Smart MLS. This data may not be complete. We recommend contacting the local school district to confirm school assignments for this home.
Get pre-qualified for a loan
At Zillow Home Loans, we can pre-qualify you in as little as 5 minutes with no impact to your credit score.An equal housing lender. NMLS #10287.
Sell with ease on Zillow
Get a Zillow Showcase℠ listing at no additional cost and you could sell for —faster.
$849,800
2% more+$16,996
With Zillow Showcase(estimated)$866,796


