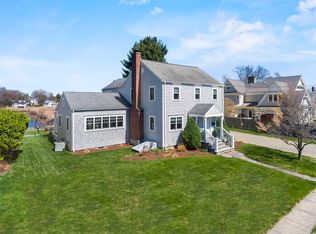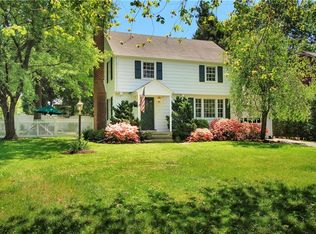Sold for $1,499,000
$1,499,000
85 Old Post Road, Fairfield, CT 06824
6beds
4,227sqft
Single Family Residence
Built in 1839
0.92 Acres Lot
$3,359,600 Zestimate®
$355/sqft
$5,922 Estimated rent
Home value
$3,359,600
$2.72M - $4.27M
$5,922/mo
Zestimate® history
Loading...
Owner options
Explore your selling options
What's special
The House on the hill on one of Fairfield most sought-after streets. The Italianate style home dates to 1839 and offers all the period finishing of this eloquent time. The main home has 3452 square feet of living space with five bedrooms, three full baths, large spacious rooms and 5 fireplaces with 2 surrounded in marble. The home flows beautifully with hardwood floors though out and 9ft ceiling on the main level, sun filled windows with trim that go from floor to ceiling. The living room with fireplace, leaded glass bookcases and exquisite cast moldings around the ceiling. The showcase in the family room is the marble fireplace and floor to ceiling windows. Enjoy memorable gatherings in the impressive dining room with elegant, raised panels and lovely built-ins with leaded glass doors. In the basement is the original Kitchen with cooking fireplace and smoker with large windows letting in natural light. The exterior of the home offers a front wrap-around porch to enjoy watching the seasons change over the expansive lawns. A second porch overlooks the backyard and garden. The exterior finishes are impressive with elaborate trims around the windows and doors and roof line. The carriage house offers a 3-room apartment with full bathroom and separate heating system and additional 775 sq. ft. of living space. This incredible property sits on .91 acres of land in a quarter acre zone. You are a short walk to the marina, beach, town, and train station for all your enjoyment.
Zillow last checked: 8 hours ago
Listing updated: October 01, 2024 at 01:30am
Listed by:
Tom Fitzpatrick 203-895-2930,
Coldwell Banker Realty 203-254-7100
Bought with:
Jackie Davis, RES.0794194
William Raveis Real Estate
Source: Smart MLS,MLS#: 24000442
Facts & features
Interior
Bedrooms & bathrooms
- Bedrooms: 6
- Bathrooms: 4
- Full bathrooms: 4
Primary bedroom
- Features: Full Bath, Hardwood Floor
- Level: Upper
- Area: 300 Square Feet
- Dimensions: 20 x 15
Bedroom
- Features: Hardwood Floor
- Level: Upper
- Area: 234 Square Feet
- Dimensions: 13 x 18
Bedroom
- Features: Fireplace, Hardwood Floor
- Level: Upper
- Area: 240 Square Feet
- Dimensions: 16 x 15
Bedroom
- Features: Hardwood Floor
- Level: Upper
- Area: 165 Square Feet
- Dimensions: 15 x 11
Bedroom
- Features: Hardwood Floor
- Level: Upper
- Area: 140 Square Feet
- Dimensions: 14 x 10
Bedroom
- Features: Wall/Wall Carpet
- Level: Upper
- Area: 165 Square Feet
- Dimensions: 11 x 15
Den
- Features: High Ceilings, Hardwood Floor
- Level: Main
- Area: 150 Square Feet
- Dimensions: 10 x 15
Dining room
- Features: High Ceilings, Fireplace, Hardwood Floor
- Level: Main
- Area: 270 Square Feet
- Dimensions: 15 x 18
Family room
- Features: High Ceilings, Ceiling Fan(s), Fireplace, Hardwood Floor
- Level: Main
- Area: 240 Square Feet
- Dimensions: 15 x 16
Kitchen
- Features: Eating Space, Laminate Floor
- Level: Main
- Area: 196 Square Feet
- Dimensions: 14 x 14
Kitchen
- Features: Hardwood Floor
- Level: Upper
- Area: 132 Square Feet
- Dimensions: 12 x 11
Living room
- Features: High Ceilings, Bookcases, Fireplace, Hardwood Floor
- Level: Main
- Area: 300 Square Feet
- Dimensions: 20 x 15
Living room
- Features: Wall/Wall Carpet
- Level: Upper
- Area: 264 Square Feet
- Dimensions: 11 x 24
Heating
- Radiator, Steam, Natural Gas
Cooling
- None
Appliances
- Included: Gas Range, Refrigerator, Dishwasher, Washer, Dryer, Water Heater
Features
- In-Law Floorplan
- Basement: Full,Unfinished,Storage Space,Hatchway Access
- Attic: Storage,Floored,Walk-up
- Number of fireplaces: 5
Interior area
- Total structure area: 4,227
- Total interior livable area: 4,227 sqft
- Finished area above ground: 4,227
- Finished area below ground: 0
Property
Parking
- Total spaces: 5
- Parking features: Detached, Driveway, Unpaved, Gravel
- Garage spaces: 2
- Has uncovered spaces: Yes
Features
- Patio & porch: Wrap Around, Porch
- Exterior features: Rain Gutters
- Has view: Yes
- View description: Water
- Has water view: Yes
- Water view: Water
Lot
- Size: 0.92 Acres
- Features: Corner Lot, Sloped, Historic District, In Flood Zone
Details
- Additional structures: Guest House
- Parcel number: 127093
- Zoning: A
Construction
Type & style
- Home type: SingleFamily
- Architectural style: Colonial,Antique
- Property subtype: Single Family Residence
Materials
- Clapboard
- Foundation: Stone
- Roof: Asphalt,Flat
Condition
- New construction: No
- Year built: 1839
Utilities & green energy
- Sewer: Public Sewer
- Water: Public
- Utilities for property: Cable Available
Community & neighborhood
Community
- Community features: Health Club, Library, Medical Facilities, Park, Private School(s), Shopping/Mall, Near Public Transport
Location
- Region: Fairfield
- Subdivision: Beach
Price history
| Date | Event | Price |
|---|---|---|
| 6/14/2024 | Sold | $1,499,000+7.1%$355/sqft |
Source: | ||
| 4/23/2024 | Pending sale | $1,399,000$331/sqft |
Source: | ||
| 3/23/2024 | Listed for sale | $1,399,000$331/sqft |
Source: | ||
Public tax history
| Year | Property taxes | Tax assessment |
|---|---|---|
| 2025 | $16,552 +1.4% | $583,030 -0.4% |
| 2024 | $16,325 +1.4% | $585,130 |
| 2023 | $16,097 +1% | $585,130 |
Find assessor info on the county website
Neighborhood: 06824
Nearby schools
GreatSchools rating
- 9/10Sherman SchoolGrades: K-5Distance: 0.6 mi
- 8/10Roger Ludlowe Middle SchoolGrades: 6-8Distance: 1 mi
- 9/10Fairfield Ludlowe High SchoolGrades: 9-12Distance: 1 mi
Schools provided by the listing agent
- Elementary: Roger Sherman
- Middle: Roger Ludlowe
- High: Fairfield Ludlowe
Source: Smart MLS. This data may not be complete. We recommend contacting the local school district to confirm school assignments for this home.
Get pre-qualified for a loan
At Zillow Home Loans, we can pre-qualify you in as little as 5 minutes with no impact to your credit score.An equal housing lender. NMLS #10287.
Sell for more on Zillow
Get a Zillow Showcase℠ listing at no additional cost and you could sell for .
$3,359,600
2% more+$67,192
With Zillow Showcase(estimated)$3,426,792

