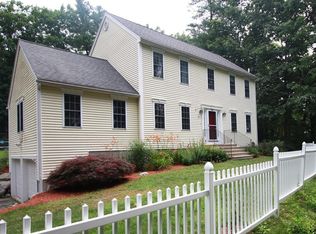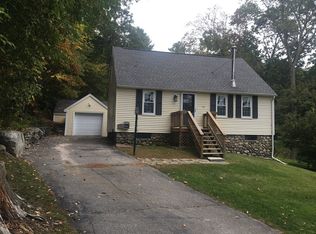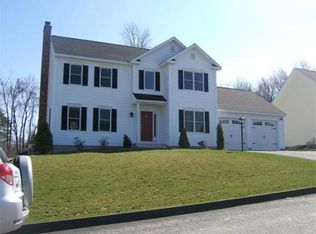Spectacular Auburn Contemporary home sits on a beautiful 1.5 acre scenic lot. The first floor offers an open concept expansive family room with stunning vaulted ceiling and large windows allowing full sunlight throughout the home, Dining rm, extra large kitchen, office, full bathroom, tile, and new carpet. The newly carpeted second floor has an awesome loft/ sitting area overlooking the family room, Amazing master bedroom with 10ft ceilings, balcony, master bath with jacuzzi tub, large walk-in closet, two large bedrooms, two full bathrooms. The exterior of the home has a new rear deck overlooking a large salt water gunite pool. The basement has high ceilings for future expansion, central vacuum, and a two car garage. This home is centrally located minutes from routes 395, 146, 290, and 20.
This property is off market, which means it's not currently listed for sale or rent on Zillow. This may be different from what's available on other websites or public sources.


