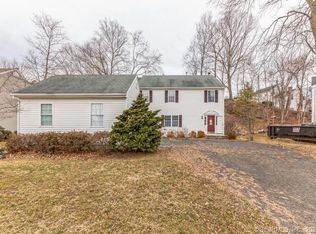Desirable Great Oak Farm 3 Bedroom 2.5 Bath Center Hall Colonial. Eat in kitchen boasts hardwood floors, granite countertops & tile backsplash, stainless & black appliances and opens to a screened-in sunroom with Mahogany flooring and a ceiling fan. Formal living and dining rooms have hardwood floors and bay windows while the family room boasts a fireplace. Upstairs master bedroom has a vaulted ceiling full bath and a walk in closet, and all bedrooms have hardwood floors. The lower level has approximately 570 sf finished playroom which walks out to a patio and private fenced in yard. Home is located at the end of a cul-de-sac. Great Oak Farm offers social events throughout the year, movie night on the main green over the summer, & has recently repaved all roads. It is conveniently located close to rte 25, rte 111, rte 59 and within walking distance to Wolfe Park, Great Hollow Lake and the Trails to Rails Hiking & Biking Trails. Great opportunity to enjoy Great Oak Farm living.
This property is off market, which means it's not currently listed for sale or rent on Zillow. This may be different from what's available on other websites or public sources.
