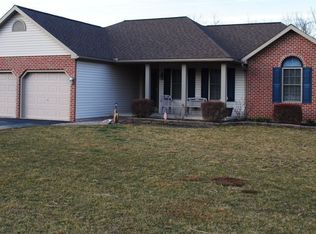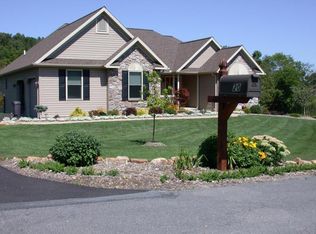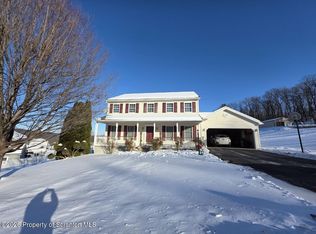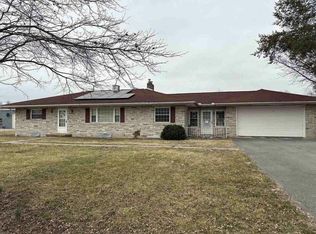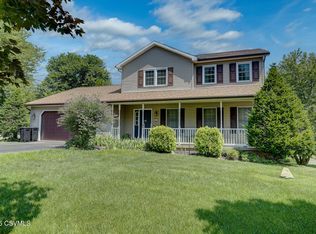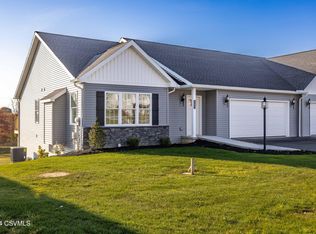OPEN HOUSE SUNDAY FEB 22ND 1-3PM. Come see the ''Jefferson''! New construction one floor living with two car garage, board & Batten accent siding and secluded deck. Interior features open floor plan with Yorktowne Lansing kitchen cabinets and granite countertop. Selected photos virtually staged. Call or text Dwight@ 570-863-8530 for your private tour.
New construction
$376,900
85 Old Colony Rd, Selinsgrove, PA 17870
3beds
1,320sqft
Est.:
Single Family Residence
Built in 2024
0.43 Acres Lot
$-- Zestimate®
$286/sqft
$-- HOA
What's special
Two car garageOpen floor planOne floor livingSecluded deckGranite countertopYorktowne lansing kitchen cabinets
- 745 days |
- 636 |
- 18 |
Zillow last checked: 8 hours ago
Listing updated: January 27, 2026 at 01:15pm
Listed by:
DWIGHT D LAUVER 570-863-8530,
BOWEN AGENCY INC., REALTORS SELINSGROVE 570-743-2165
Source: CSVBOR,MLS#: 20-96207
Tour with a local agent
Facts & features
Interior
Bedrooms & bathrooms
- Bedrooms: 3
- Bathrooms: 2
- Full bathrooms: 1
- 3/4 bathrooms: 1
- Main level bedrooms: 3
Primary bedroom
- Level: First
- Area: 132 Square Feet
- Dimensions: 11.00 x 12.00
Bedroom 2
- Level: First
- Area: 121 Square Feet
- Dimensions: 11.00 x 11.00
Bedroom 3
- Level: First
- Area: 110 Square Feet
- Dimensions: 10.00 x 11.00
Primary bathroom
- Description: Shower
- Level: First
- Area: 45 Square Feet
- Dimensions: 5.00 x 9.00
Bathroom
- Description: Tub/Shower
- Level: First
- Area: 40 Square Feet
- Dimensions: 5.00 x 8.00
Kitchen
- Description: With Dining Are
- Level: First
- Area: 221 Square Feet
- Dimensions: 13.00 x 17.00
Laundry
- Level: First
- Area: 48 Square Feet
- Dimensions: 6.00 x 8.00
Living room
- Level: First
- Area: 234 Square Feet
- Dimensions: 13.00 x 18.00
Heating
- Heat Pump
Cooling
- Central Air
Appliances
- Included: Dishwasher, Microwave, Stove/Range
- Laundry: Laundry Hookup
Features
- Windows: Insulated Windows
- Basement: Block,Concrete
Interior area
- Total structure area: 1,302
- Total interior livable area: 1,320 sqft
- Finished area above ground: 1,320
- Finished area below ground: 0
Property
Parking
- Total spaces: 2
- Parking features: 2 Car, Garage Door Opener
- Has attached garage: Yes
- Details: 4
Features
- Patio & porch: Porch, Deck
Lot
- Size: 0.43 Acres
- Dimensions: .43
- Topography: Yes
Details
- Parcel number: Part of 1307064
- Zoning: Res
Construction
Type & style
- Home type: SingleFamily
- Architectural style: Ranch
- Property subtype: Single Family Residence
Materials
- Vinyl
- Foundation: None
- Roof: Shingle
Condition
- New construction: Yes
- Year built: 2024
Details
- Warranty included: Yes
Utilities & green energy
- Electric: 200+ Amp Service
- Sewer: Public Sewer
- Water: Well
Community & HOA
Community
- Features: Paved Streets, Stream
- Subdivision: Meadow View
HOA
- Has HOA: No
Location
- Region: Selinsgrove
Financial & listing details
- Price per square foot: $286/sqft
- Date on market: 1/31/2024
Estimated market value
Not available
Estimated sales range
Not available
$1,978/mo
Price history
Price history
| Date | Event | Price |
|---|---|---|
| 9/10/2025 | Price change | $376,900-0.8%$286/sqft |
Source: CSVBOR #20-96207 Report a problem | ||
| 1/29/2025 | Price change | $379,900-1.3%$288/sqft |
Source: CSVBOR #20-96207 Report a problem | ||
| 10/2/2024 | Price change | $384,900-1.3%$292/sqft |
Source: CSVBOR #20-96207 Report a problem | ||
| 7/9/2024 | Price change | $389,900-1.3%$295/sqft |
Source: CSVBOR #20-96207 Report a problem | ||
| 1/31/2024 | Listed for sale | $395,000$299/sqft |
Source: CSVBOR #20-96207 Report a problem | ||
Public tax history
Public tax history
Tax history is unavailable.BuyAbility℠ payment
Est. payment
$2,260/mo
Principal & interest
$1761
Property taxes
$367
Home insurance
$132
Climate risks
Neighborhood: 17870
Nearby schools
GreatSchools rating
- NASelinsgrove Area El SchoolGrades: K-2Distance: 1.2 mi
- 6/10Selinsgrove Area Middle SchoolGrades: 6-8Distance: 1.2 mi
- 6/10Selinsgrove Area High SchoolGrades: 9-12Distance: 1.3 mi
Schools provided by the listing agent
- District: Selinsgrove
Source: CSVBOR. This data may not be complete. We recommend contacting the local school district to confirm school assignments for this home.
- Loading
- Loading
