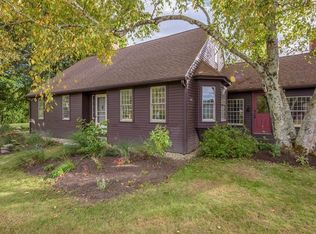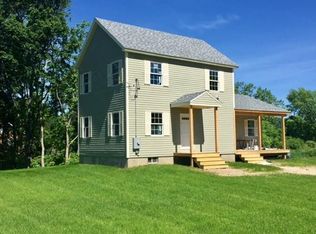So many new features! Your own mini farm overlooking protected farmland on 2.17 acres. Four bedrooms and 2.5 beautifully remodeled bathrooms with heated garage and garden shed. Single level living with a new Master Bedroom suite featuring full bath, hardwood flooring, exposed American chestnut beams and 6X14 walk-in closet. There are many new windows and high end finishes with beautiful, durable vinyl plank flooring in kitchen and Ipe decking on porch. The great room with fireplace/woodstove has dining and living areas with new slider opening to the glorious yard and deck. Plenty of light with lovely open views; established fruit trees, berries, asparagus & peonies. Energy efficient with foam integrated sheathing and r/w insulation make this home super comfortable and easy to heat and cool. Newer Buderus boiler! With over 275 feet of frontage there is potential for an additioinal building lot - buyer to verify. Walk to PVTA and elementary school! Make your appointment today.
This property is off market, which means it's not currently listed for sale or rent on Zillow. This may be different from what's available on other websites or public sources.


