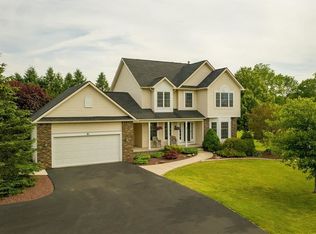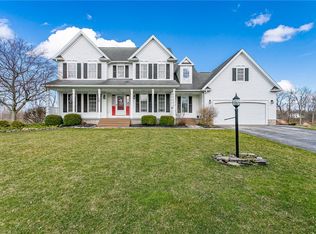Approach this magnificent home from the road and feel like royalty. This 3 bedroom 2.5 bath colonial is on a sprawling lot and creates your own private getaway. You will fall in love with the front porch, where you can start and end each day enjoying the peace and tranquility. Inside, with its open floor plan, is perfect for entertaining, large meals or quiet dinners. Dine in the formal dining room or enjoy all of the natural light in the eat in kitchen. All new flooring and carpet throughout. 3 spacious bedrooms, which includes an owner's suite with an in-suite bath and 2 walk in closets. A spacious bonus room is the perfect game room, bedroom, hobby room or office. And it has its own entrance from the garage. to add to all of this, a finished basement with walk out rear entry that brings you to the back deck and a private wooded backyard that most homeowners desire. Spacious shed for all of your extra lawnmowers and tools, leaving plenty of space for your three cars in the garage. Call today for a private showing.Delayed negotiations until Monday 7-13-20 at 3 pm.
This property is off market, which means it's not currently listed for sale or rent on Zillow. This may be different from what's available on other websites or public sources.

