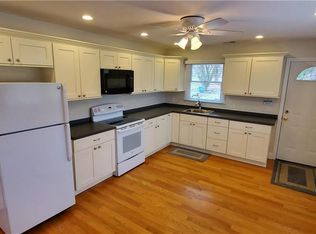Sold for $700,000 on 07/29/25
$700,000
85 Oakridge Road, Trumbull, CT 06611
3beds
2,287sqft
Single Family Residence
Built in 1972
1.07 Acres Lot
$714,300 Zestimate®
$306/sqft
$4,181 Estimated rent
Home value
$714,300
$643,000 - $793,000
$4,181/mo
Zestimate® history
Loading...
Owner options
Explore your selling options
What's special
Step inside this well-loved home, meticulously maintained by its original owners. Featuring 3 bedrooms and 2.5 baths, this home is set on over one acre of level, usable land on a quiet street, offering the perfect blend of privacy and convenience. With three levels of flexible living space, it's ideal for today's lifestyle. From the welcoming front porch, you enter a spacious foyer with generous closet space. The sunlit Living Room features a floor-to-ceiling brick fireplace creating a warm and inviting atmosphere. The formal Dining Room flows into the renovated eat-in Kitchen, complete with new cabinetry, granite countertops, new skylight and modern appliances. Step out from the Kitchen to an oversized Trex deck overlooking the private yard-perfect for summer barbecues or quiet evenings. Upstairs, the spacious Primary Bedroom offers a walk-in closet and private en-suite bath. Two additional bedrooms and a full hall bath complete the upper level. The Family Room includes French doors to the backyard and a half bath, ideal for an in-law suite, office, or playroom. Additional unfinished space in the basement offers room for storage or potential to create a media or recreation room. A true gem in a sought-after location, close to Twin Brooks Park, trails at The Valley and all highways.
Zillow last checked: 8 hours ago
Listing updated: July 30, 2025 at 02:07pm
Listed by:
The Vanderblue Team at Higgins Group,
Chrissie C. Rodriguez 203-912-5018,
Higgins Group Real Estate 203-254-9000
Bought with:
Basil Amso, RES.0777456
RE/MAX Right Choice
Source: Smart MLS,MLS#: 24097794
Facts & features
Interior
Bedrooms & bathrooms
- Bedrooms: 3
- Bathrooms: 3
- Full bathrooms: 2
- 1/2 bathrooms: 1
Primary bedroom
- Features: Ceiling Fan(s), Full Bath, Walk-In Closet(s), Hardwood Floor
- Level: Upper
Bedroom
- Features: Hardwood Floor
- Level: Upper
Bedroom
- Features: Hardwood Floor
- Level: Upper
Primary bathroom
- Features: Stall Shower, Tile Floor
- Level: Upper
Bathroom
- Features: Tub w/Shower, Tile Floor
- Level: Upper
Bathroom
- Features: Engineered Wood Floor
- Level: Lower
Dining room
- Features: Hardwood Floor
- Level: Main
Family room
- Features: French Doors, Half Bath, Wall/Wall Carpet, Tile Floor
- Level: Lower
Kitchen
- Features: Remodeled, Skylight, Balcony/Deck, Granite Counters, Engineered Wood Floor
- Level: Main
Living room
- Features: Fireplace, Hardwood Floor
- Level: Main
Heating
- Baseboard, Oil
Cooling
- Central Air
Appliances
- Included: Electric Range, Microwave, Refrigerator, Dishwasher, Instant Hot Water, Washer, Dryer, Water Heater
- Laundry: Lower Level
Features
- Basement: Full,Unfinished,Storage Space,Interior Entry
- Attic: Storage,Pull Down Stairs
- Number of fireplaces: 1
Interior area
- Total structure area: 2,287
- Total interior livable area: 2,287 sqft
- Finished area above ground: 1,852
- Finished area below ground: 435
Property
Parking
- Total spaces: 2
- Parking features: Attached, Garage Door Opener
- Attached garage spaces: 2
Features
- Levels: Multi/Split
- Patio & porch: Deck, Covered
Lot
- Size: 1.07 Acres
- Features: Dry, Level, Cleared
Details
- Additional structures: Shed(s)
- Parcel number: 399302
- Zoning: AA
Construction
Type & style
- Home type: SingleFamily
- Architectural style: Split Level
- Property subtype: Single Family Residence
Materials
- Vinyl Siding
- Foundation: Masonry
- Roof: Asphalt
Condition
- New construction: No
- Year built: 1972
Utilities & green energy
- Sewer: Septic Tank
- Water: Public
Community & neighborhood
Community
- Community features: Near Public Transport, Golf, Library, Medical Facilities, Park, Shopping/Mall
Location
- Region: Trumbull
- Subdivision: Nichols
Price history
| Date | Event | Price |
|---|---|---|
| 7/29/2025 | Sold | $700,000$306/sqft |
Source: | ||
| 7/9/2025 | Pending sale | $700,000$306/sqft |
Source: | ||
| 5/28/2025 | Listed for sale | $700,000$306/sqft |
Source: | ||
Public tax history
| Year | Property taxes | Tax assessment |
|---|---|---|
| 2025 | $10,754 +2.8% | $291,270 |
| 2024 | $10,460 +1.6% | $291,270 |
| 2023 | $10,291 +1.6% | $291,270 |
Find assessor info on the county website
Neighborhood: Trumbull Center
Nearby schools
GreatSchools rating
- 8/10Booth Hill SchoolGrades: K-5Distance: 2.1 mi
- 8/10Hillcrest Middle SchoolGrades: 6-8Distance: 2.5 mi
- 10/10Trumbull High SchoolGrades: 9-12Distance: 2.6 mi
Schools provided by the listing agent
- Elementary: Booth Hill
- Middle: Hillcrest
- High: Trumbull
Source: Smart MLS. This data may not be complete. We recommend contacting the local school district to confirm school assignments for this home.

Get pre-qualified for a loan
At Zillow Home Loans, we can pre-qualify you in as little as 5 minutes with no impact to your credit score.An equal housing lender. NMLS #10287.
Sell for more on Zillow
Get a free Zillow Showcase℠ listing and you could sell for .
$714,300
2% more+ $14,286
With Zillow Showcase(estimated)
$728,586