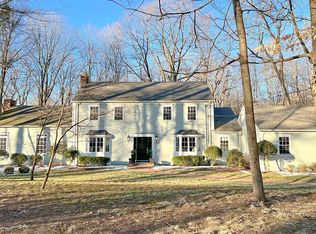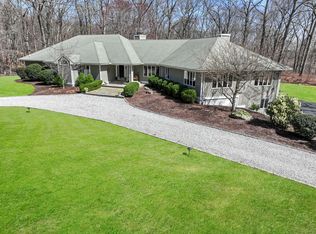Sold for $2,100,000 on 06/06/25
$2,100,000
85 Norton Road, Easton, CT 06612
3beds
4,394sqft
Single Family Residence
Built in 1967
5.15 Acres Lot
$2,156,500 Zestimate®
$478/sqft
$7,771 Estimated rent
Home value
$2,156,500
$1.94M - $2.39M
$7,771/mo
Zestimate® history
Loading...
Owner options
Explore your selling options
What's special
Experience the epitome of modern sophistication in this hidden oasis. No expense spared in this top-of-the-line renovation in the most private of settings, featuring an electronic gate, pond with fountain, Gunite pool, and built-in spa set on more than 5 spectacular acres. Enjoy a completely renovated modern designed home with a breathtaking kitchen with soaring ceilings, waterfall quartz island, 2 dishwashers, plus Viking and Sub-zero appliances, surrounded by sweeping windows to the great outdoors. Relax in the 3-season porch with a dramatic floor-to-ceiling stone fireplace steps from the lavish backyard. The finished walk-out lower level boasts chic ceramic flooring and a beverage center, a workout room, family room, full bathroom, mudroom, attached 2-bay 'showroom' garage, and loads of storage space. A newly built detached heated carriage house with an additional 2-car 'showroom' garage and a second floor office suite/possible 4th bedroom/studio with a bar and bathroom. Four garage spaces in all. Granite steps, pillars, marble patio, and extensive landscaping add to the charm of this property, situated in the coveted Aspetuck section of Easton, walking distance to protected Aspetuck trails and close to Westport, Weston, Fairfield, and all their amenities. This is luxury living at its finest. See attached cinematic tour. Town has property as three bedrooms. 4th possible bedroom w 1/2 bath is in carriage house above garage. Main level 2250sf, finished lower level 1500sf, carriage house approx 645sf = 4394. 3 full bathrooms, 2 half bathrooms.
Zillow last checked: 8 hours ago
Listing updated: July 23, 2025 at 11:40pm
Listed by:
Susan C. Leone 203-209-2075,
Higgins Group Bedford Square 203-226-0300
Bought with:
Susan C. Leone, RES.0789038
Higgins Group Bedford Square
Source: Smart MLS,MLS#: 24069779
Facts & features
Interior
Bedrooms & bathrooms
- Bedrooms: 3
- Bathrooms: 4
- Full bathrooms: 3
- 1/2 bathrooms: 1
Primary bedroom
- Features: High Ceilings, Vaulted Ceiling(s), Bedroom Suite, Full Bath, Walk-In Closet(s), Hardwood Floor
- Level: Main
- Area: 236.8 Square Feet
- Dimensions: 12.8 x 18.5
Bedroom
- Features: Hardwood Floor
- Level: Main
- Area: 145.2 Square Feet
- Dimensions: 11 x 13.2
Bedroom
- Features: Hardwood Floor
- Level: Main
- Area: 126.72 Square Feet
- Dimensions: 9.6 x 13.2
Dining room
- Features: Skylight, High Ceilings, Balcony/Deck, Sliders, Hardwood Floor
- Level: Main
- Area: 123.54 Square Feet
- Dimensions: 8.7 x 14.2
Great room
- Features: Dry Bar, Patio/Terrace, Sliders, Tile Floor
- Level: Lower
- Area: 1339.5 Square Feet
- Dimensions: 28.5 x 47
Kitchen
- Features: Remodeled, Cathedral Ceiling(s), Granite Counters, Kitchen Island, Pantry, Hardwood Floor
- Level: Main
- Area: 399.5 Square Feet
- Dimensions: 17 x 23.5
Living room
- Features: High Ceilings, Balcony/Deck, Gas Log Fireplace, Sliders, Hardwood Floor
- Level: Main
- Area: 523.03 Square Feet
- Dimensions: 19.3 x 27.1
Office
- Features: High Ceilings, Vaulted Ceiling(s), Dry Bar, Half Bath, Hardwood Floor
- Level: Upper
- Area: 660.66 Square Feet
- Dimensions: 23.1 x 28.6
Other
- Features: Composite Floor
- Level: Lower
- Area: 207.9 Square Feet
- Dimensions: 12.6 x 16.5
Rec play room
- Features: Patio/Terrace, Sliders, Tile Floor
- Level: Lower
Sun room
- Features: Ceiling Fan(s), Fireplace, Patio/Terrace, Stone Floor
- Level: Main
- Area: 485.35 Square Feet
- Dimensions: 26.8 x 18.11
Heating
- Forced Air, Propane
Cooling
- Ceiling Fan(s), Central Air
Appliances
- Included: Gas Range, Convection Oven, Microwave, Range Hood, Subzero, Ice Maker, Dishwasher, Washer, Dryer, Tankless Water Heater
- Laundry: Main Level, Mud Room
Features
- Wired for Data, Smart Thermostat
- Basement: Full,Heated,Garage Access,Interior Entry,Partially Finished
- Attic: None
- Number of fireplaces: 2
Interior area
- Total structure area: 4,394
- Total interior livable area: 4,394 sqft
- Finished area above ground: 4,394
Property
Parking
- Total spaces: 8
- Parking features: Attached, Detached, Paved, Off Street, Driveway, Garage Door Opener, Private
- Attached garage spaces: 4
- Has uncovered spaces: Yes
Features
- Patio & porch: Deck, Patio
- Exterior features: Garden, Lighting, Stone Wall
- Has private pool: Yes
- Pool features: Gunite, Heated, Pool/Spa Combo, Salt Water, In Ground
- Spa features: Heated
- Fencing: Partial
- Has view: Yes
- View description: Water
- Has water view: Yes
- Water view: Water
- Waterfront features: Waterfront, Pond, Access
Lot
- Size: 5.15 Acres
- Features: Wetlands, Few Trees, Wooded, Landscaped
Details
- Additional structures: Shed(s), Guest House
- Parcel number: 113217
- Zoning: R3
- Other equipment: Generator
Construction
Type & style
- Home type: SingleFamily
- Architectural style: Contemporary,Modern
- Property subtype: Single Family Residence
Materials
- Vertical Siding, Cedar
- Foundation: Concrete Perimeter
- Roof: Asphalt
Condition
- New construction: No
- Year built: 1967
Utilities & green energy
- Sewer: Septic Tank
- Water: Well
Green energy
- Energy efficient items: Thermostat, Ridge Vents
Community & neighborhood
Security
- Security features: Security System
Community
- Community features: Golf, Health Club, Library, Medical Facilities, Park, Playground, Stables/Riding, Tennis Court(s)
Location
- Region: Easton
- Subdivision: Aspetuck
Price history
| Date | Event | Price |
|---|---|---|
| 6/6/2025 | Sold | $2,100,000-14.1%$478/sqft |
Source: | ||
| 3/6/2025 | Pending sale | $2,445,000$556/sqft |
Source: | ||
| 1/31/2025 | Listed for sale | $2,445,000+213.5%$556/sqft |
Source: | ||
| 12/17/2018 | Sold | $780,000-5.9%$178/sqft |
Source: | ||
| 10/29/2018 | Listed for sale | $829,000+208.2%$189/sqft |
Source: William Raveis Real Estate #170138261 Report a problem | ||
Public tax history
| Year | Property taxes | Tax assessment |
|---|---|---|
| 2025 | $19,582 +4.9% | $631,680 |
| 2024 | $18,660 +2% | $631,680 |
| 2023 | $18,293 +2.2% | $631,680 +0.4% |
Find assessor info on the county website
Neighborhood: 06612
Nearby schools
GreatSchools rating
- 7/10Samuel Staples Elementary SchoolGrades: PK-5Distance: 1.9 mi
- 9/10Helen Keller Middle SchoolGrades: 6-8Distance: 2.7 mi
- 7/10Joel Barlow High SchoolGrades: 9-12Distance: 4.2 mi
Schools provided by the listing agent
- Elementary: Samuel Staples
- Middle: Helen Keller
- High: Joel Barlow
Source: Smart MLS. This data may not be complete. We recommend contacting the local school district to confirm school assignments for this home.
Sell for more on Zillow
Get a free Zillow Showcase℠ listing and you could sell for .
$2,156,500
2% more+ $43,130
With Zillow Showcase(estimated)
$2,199,630
