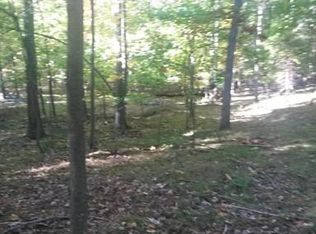This stunning and unique home retains the beauty and charm of its age, yet has been lovingly and tastefully updated throughout the years. Set on 2 acres. 10 Rooms! Open floor plan ideal for entertaining inside and out. Family Room has a fireplace, wood floors and also boasts oversized windows to let in an abundance of natural light. Living Room (Piano room) has a fireplace, wood floors, oversized windows and Wood pocket doors and is adjacent to the Dining Room which has a bay window and wood floors. Home office (currently used as a bedroom) is conveniently located on the 1st floor. Full Bath on the first floor. Good sized eat in-kitchen with S/S appliances and an island. All kitchen appliances to remain. The gorgeous staircase takes you to 4 good sized Bedrooms. The Master Bedroom has a walk in closet and a FULL - WELL appointed bath. There are 3 additional bedrooms, a full bath w/ laundry and a play room upstairs. 4 car garage. Walk up attic. Enormous basement. Pool.
This property is off market, which means it's not currently listed for sale or rent on Zillow. This may be different from what's available on other websites or public sources.
